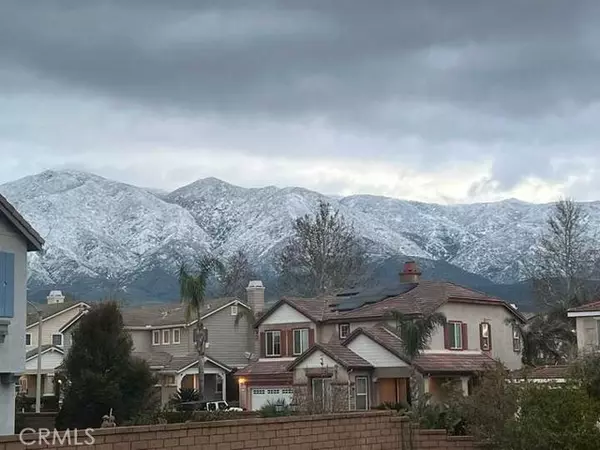$870,000
$899,000
3.2%For more information regarding the value of a property, please contact us for a free consultation.
4 Beds
2.5 Baths
2,132 SqFt
SOLD DATE : 11/20/2024
Key Details
Sold Price $870,000
Property Type Single Family Home
Sub Type Single Family Residence
Listing Status Sold
Purchase Type For Sale
Square Footage 2,132 sqft
Price per Sqft $408
MLS Listing ID CRSW24180341
Sold Date 11/20/24
Bedrooms 4
Full Baths 2
Half Baths 1
HOA Y/N No
Year Built 2006
Lot Size 6,860 Sqft
Acres 0.1575
Property Description
Welcome to your impeccably maintained, move-in-ready home nestled in the Rancho Summit neighborhood! This spacious 4-bedroom, 2.5-bath residence spans 2132 square feet and sits on a generous 6860 square foot lot. The home boasts eye-catching curb appeal, highlighted by in-ground landscape lighting. Entering the spacious living room, where vaulted ceilings and abundant natural light from numerous windows welcome you. The room is adorned with special touches, including crown molding, wainscoting, and beautiful oak hardwood floors that seamlessly flow into the family room and kitchen. This creates a warm and inviting space centered around a stunning fireplace, perfect for cozy gatherings. In the kitchen you'll find a large pantry, recessed lighting, granite counter tops, island with lots of storage and perfect high top seating area, great for entertaining. The downstairs bathroom has been recently remolded with a pedestal sink. Venturing up to the second floor, the spacious master bedroom has the recently remolded master bath with a shower and separate bathtub, lots of windows, double sink vanity and large walk in closet space. Hall bath has been recently remolded with large shower head, glass shower doors and single sink vanity and lots of storage. The laundry room is located up st
Location
State CA
County San Bernardino
Area Listing
Interior
Interior Features Family Room, Kitchen/Family Combo, Breakfast Bar, Stone Counters, Kitchen Island, Pantry
Heating Electric, Forced Air, Natural Gas, Wood Stove, Fireplace(s)
Cooling Ceiling Fan(s), Central Air, Other
Flooring Carpet, Wood
Fireplaces Type Gas, Gas Starter, Wood Burning, Other
Fireplace Yes
Window Features Screens
Appliance Double Oven, Disposal, Gas Range, Microwave, Gas Water Heater
Laundry Gas Dryer Hookup, Laundry Room, Other, Inside, Upper Level
Exterior
Exterior Feature Lighting, Backyard, Back Yard, Front Yard, Sprinklers Automatic, Sprinklers Back, Sprinklers Front, Other
Garage Spaces 2.0
Pool None
Utilities Available Sewer Connected, Cable Available, Cable Connected, Natural Gas Available, Natural Gas Connected
View Y/N true
View Hills, Mountain(s), Other
Handicap Access Other, Accessible Doors
Total Parking Spaces 2
Private Pool false
Building
Lot Description Cul-De-Sac, Other, Street Light(s), Landscape Misc, Storm Drain
Story 2
Foundation Slab
Sewer Public Sewer
Water Public
Architectural Style Traditional
Level or Stories Two Story
New Construction No
Schools
School District Etiwanda
Others
Tax ID 0226512190000
Read Less Info
Want to know what your home might be worth? Contact us for a FREE valuation!

Our team is ready to help you sell your home for the highest possible price ASAP

© 2024 BEAR, CCAR, bridgeMLS. This information is deemed reliable but not verified or guaranteed. This information is being provided by the Bay East MLS or Contra Costa MLS or bridgeMLS. The listings presented here may or may not be listed by the Broker/Agent operating this website.
Bought with ChunlingWang

9030 BRENTWOOD BLVD, BRENTWOOD, California, 94513, United States






