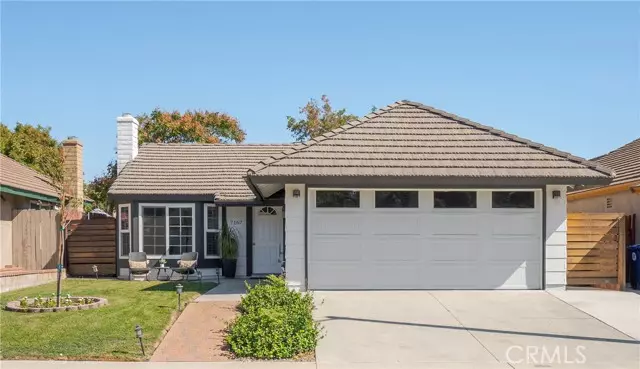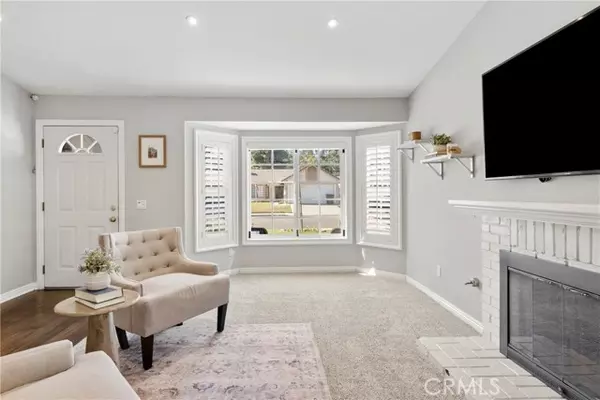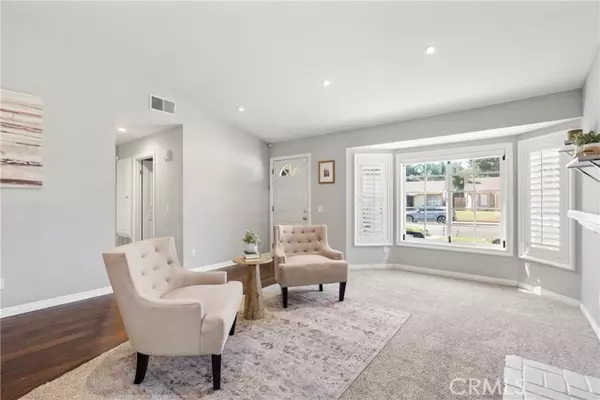$720,000
$689,000
4.5%For more information regarding the value of a property, please contact us for a free consultation.
3 Beds
2 Baths
1,314 SqFt
SOLD DATE : 11/21/2024
Key Details
Sold Price $720,000
Property Type Single Family Home
Sub Type Single Family Residence
Listing Status Sold
Purchase Type For Sale
Square Footage 1,314 sqft
Price per Sqft $547
MLS Listing ID CRCV24219520
Sold Date 11/21/24
Bedrooms 3
Full Baths 2
HOA Y/N No
Year Built 1986
Lot Size 4,500 Sqft
Acres 0.1033
Property Description
Welcome to this delightful 3-bedroom, 2-bathroom home in the heart of Rancho Cucamonga! With beautiful hardwood flooring and tasteful upgrades throughout, this residence is both stylish and inviting. As you enter, you’ll be greeted by a bright living area adorned with plantation shutters, offering elegance and privacy. The layout features a versatile bonus room that can serve as a home office, playroom, or entertainment space. The kitchen is fully equipped with all appliances included, making your move-in seamless. Step outside to a peaceful backyard with a covered patio, perfect for relaxing or entertaining, plus easy access to nearby walking trails for outdoor adventures. Recent exterior paint gives the home a fresh, modern look. Located in the desirable Etiwanda Elementary School District and just a short walk from Windrows Elementary. Enjoy the convenience of being minutes away from Victoria Gardens, with its array of shopping, dining, and entertainment options. Easy access to freeways further enhances the location. Don’t miss out on this charming home in the beautiful city of Rancho Cucamonga.
Location
State CA
County San Bernardino
Area Listing
Interior
Interior Features Bonus/Plus Room, Breakfast Nook
Heating Central
Cooling Ceiling Fan(s), Central Air
Flooring Carpet, Wood
Fireplaces Type Family Room, Gas
Fireplace Yes
Window Features Double Pane Windows
Appliance Gas Range, Microwave
Laundry Dryer, In Garage, Washer
Exterior
Garage Spaces 2.0
Pool None
Utilities Available Cable Available
View Y/N true
View Mountain(s), Other
Total Parking Spaces 2
Private Pool false
Building
Story 1
Foundation Slab
Sewer Public Sewer
Water Public
Architectural Style Traditional
Level or Stories One Story
New Construction No
Schools
School District Chaffey Joint Union High
Others
Tax ID 1089591060000
Read Less Info
Want to know what your home might be worth? Contact us for a FREE valuation!

Our team is ready to help you sell your home for the highest possible price ASAP

© 2024 BEAR, CCAR, bridgeMLS. This information is deemed reliable but not verified or guaranteed. This information is being provided by the Bay East MLS or Contra Costa MLS or bridgeMLS. The listings presented here may or may not be listed by the Broker/Agent operating this website.
Bought with AlyssaO'connor

9030 BRENTWOOD BLVD, BRENTWOOD, California, 94513, United States






