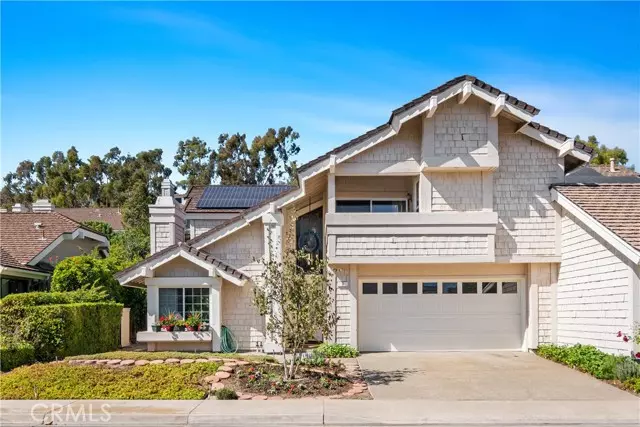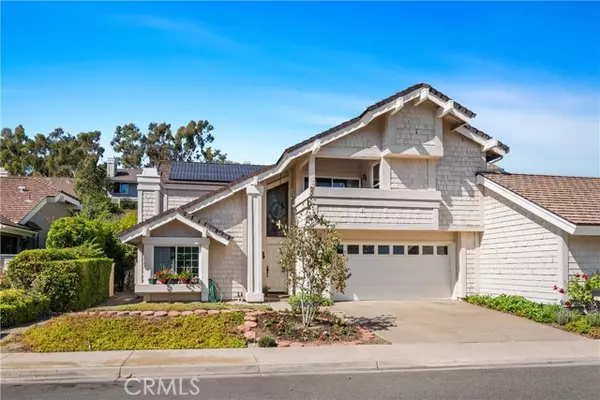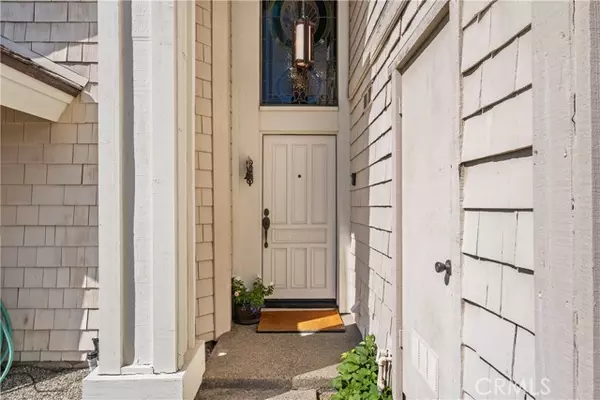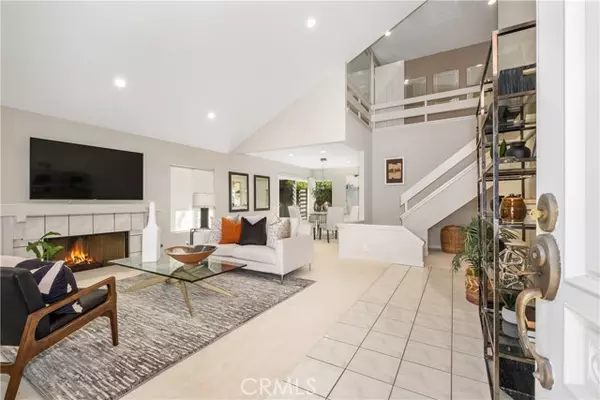$2,400,000
$2,350,000
2.1%For more information regarding the value of a property, please contact us for a free consultation.
3 Beds
2.5 Baths
2,546 SqFt
SOLD DATE : 11/15/2024
Key Details
Sold Price $2,400,000
Property Type Single Family Home
Sub Type Single Family Residence
Listing Status Sold
Purchase Type For Sale
Square Footage 2,546 sqft
Price per Sqft $942
MLS Listing ID CROC24193393
Sold Date 11/15/24
Bedrooms 3
Full Baths 2
Half Baths 1
HOA Fees $150/mo
HOA Y/N Yes
Year Built 1978
Lot Size 7,050 Sqft
Acres 0.1618
Property Description
Enjoy the peace and tranquility that is Turtle Rock! Set among the naturally beautiful rolling hills you will find this spacious home. With over 2500 square feet of living space (3 bedrooms plus possible 4th bedroom currently an office) and an extra large lot, this home in beautiful Highlands Garden will delight you. The unique floor plan has elevated the sunken floor in the living room to allow for ease in decorating. This home also features an inviting office with light wood shelving and windows overlooking the back yard. Some have converted the office to a fourth bedroom...easily done. The kitchen and master bath have been remodeled with maple cabinets and pull-out drawers and engineered stone counters. The primary bedroom suite also features a steam bath. The huge primary bedroom has vaulted ceilings and a lovely balcony on which you can enjoy your morning coffee! The additional two bedrooms are spacious and one even features a window seat with under seat storage. Solar panels included and are fully paid for. What a delightful way to relax and watch nature! The spacious rear yard has numerous fruit trees and the expansive patio was beautifully designed by a landscape architect. A fish pond is an added feature! Enjoy a close distance to Turtle Rock Park, Bommer Canyon Preserve
Location
State CA
County Orange
Area Listing
Zoning R-1
Interior
Interior Features Kitchen/Family Combo, Office, Breakfast Bar, Stone Counters, Updated Kitchen
Heating Forced Air
Cooling Central Air, Other
Flooring Tile, Carpet
Fireplaces Type Living Room
Fireplace Yes
Window Features Screens
Appliance Dishwasher, Electric Range, Disposal, Microwave
Laundry Dryer, Gas Dryer Hookup, Laundry Room, Washer, Other, Inside
Exterior
Exterior Feature Backyard, Back Yard, Front Yard, Sprinklers Front, Other
Garage Spaces 2.0
Pool Spa
Utilities Available Sewer Connected, Cable Available, Natural Gas Connected
View Y/N true
View Hills, Trees/Woods
Total Parking Spaces 2
Private Pool false
Building
Lot Description Cul-De-Sac
Story 2
Foundation Slab
Sewer Public Sewer
Water Public
Level or Stories Two Story
New Construction No
Schools
School District Irvine Unified
Others
Tax ID 46342319
Read Less Info
Want to know what your home might be worth? Contact us for a FREE valuation!

Our team is ready to help you sell your home for the highest possible price ASAP

© 2024 BEAR, CCAR, bridgeMLS. This information is deemed reliable but not verified or guaranteed. This information is being provided by the Bay East MLS or Contra Costa MLS or bridgeMLS. The listings presented here may or may not be listed by the Broker/Agent operating this website.
Bought with FatimaGhassemian

9030 BRENTWOOD BLVD, BRENTWOOD, California, 94513, United States






