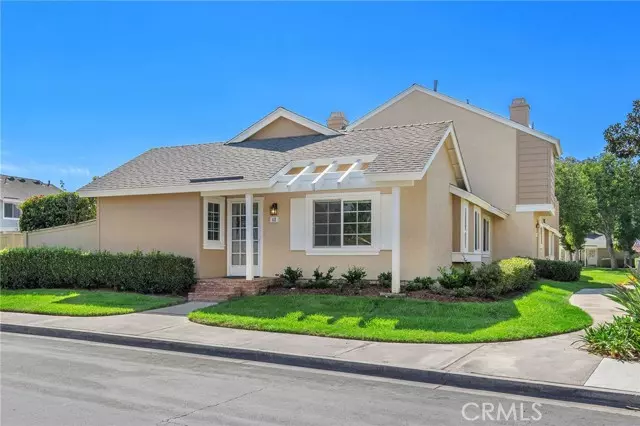$985,000
$975,000
1.0%For more information regarding the value of a property, please contact us for a free consultation.
3 Beds
2 Baths
1,114 SqFt
SOLD DATE : 11/18/2024
Key Details
Sold Price $985,000
Property Type Condo
Sub Type Condominium
Listing Status Sold
Purchase Type For Sale
Square Footage 1,114 sqft
Price per Sqft $884
MLS Listing ID CROC24211238
Sold Date 11/18/24
Bedrooms 3
Full Baths 2
HOA Fees $382/mo
HOA Y/N Yes
Year Built 1980
Property Description
Welcome to 42 Fox Hollow. This charming 3-bedroom, 2-bathroom single-story attached condo offers a delightful blend of coziness and convenience, nestled in the sought-after Woodbridge community. Spanning 1,114 square feet, the open floor plan is perfect for relaxed living and entertaining. As you walk in, you’ll be greeted by a spacious living room featuring surround sound speakers, making it perfect for movie nights or cozy gatherings. The upgraded kitchen boasts white shaker cabinets, granite counters, and a stylish mosaic tile backsplash, along with a peninsula and a high bar that effortlessly connect to the dining and living areas. The primary bedroom offers ample closet space and an ensuite bathroom with elegant slate flooring, contemporary cabinetry, and a custom-tiled shower with glass enclosures. Two additional bedrooms, each featuring a ceiling fan and recessed lighting, share a beautifully upgraded bathroom. Additional features include warm wood flooring and convenient attic storage with a pull-down ladder. Enjoy energy-efficient double-paned Milgard windows throughout. The serene private patio, surrounded by lush greenery, provides a peaceful retreat, with two carports easily accessible from the patio for added convenience. Centrally located within walking distance t
Location
State CA
County Orange
Area Listing
Interior
Interior Features Kitchen/Family Combo, Breakfast Bar, Stone Counters, Updated Kitchen
Heating Central
Cooling Ceiling Fan(s), Central Air
Flooring Wood
Fireplaces Type None
Fireplace No
Window Features Double Pane Windows
Appliance Dishwasher, Disposal, Gas Range, Microwave
Laundry Inside
Exterior
Pool Spa
View Y/N true
View Greenbelt
Total Parking Spaces 2
Private Pool false
Building
Story 1
Sewer Public Sewer
Water Public
Architectural Style Cottage
Level or Stories One Story
New Construction No
Schools
School District Irvine Unified
Others
Tax ID 93755091
Read Less Info
Want to know what your home might be worth? Contact us for a FREE valuation!

Our team is ready to help you sell your home for the highest possible price ASAP

© 2024 BEAR, CCAR, bridgeMLS. This information is deemed reliable but not verified or guaranteed. This information is being provided by the Bay East MLS or Contra Costa MLS or bridgeMLS. The listings presented here may or may not be listed by the Broker/Agent operating this website.
Bought with ChloeBryan

9030 BRENTWOOD BLVD, BRENTWOOD, California, 94513, United States






