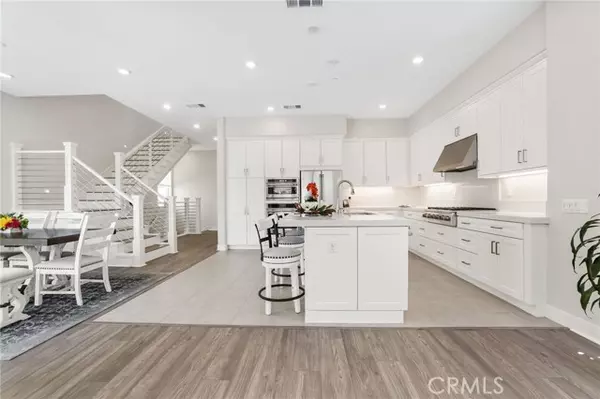$1,642,980
$1,799,880
8.7%For more information regarding the value of a property, please contact us for a free consultation.
3 Beds
2.5 Baths
2,445 SqFt
SOLD DATE : 11/18/2024
Key Details
Sold Price $1,642,980
Property Type Condo
Sub Type Condominium
Listing Status Sold
Purchase Type For Sale
Square Footage 2,445 sqft
Price per Sqft $671
MLS Listing ID CROC24114015
Sold Date 11/18/24
Bedrooms 3
Full Baths 2
Half Baths 1
HOA Fees $230/mo
HOA Y/N Yes
Year Built 2022
Lot Size 3,000 Sqft
Acres 0.0689
Property Description
This stunning, tri-level, detached house in Rise Park just went through a major transformation with brand-new luxury flooring installed throughout! This fabulous home also came with almost 1000 square footage of outdoor space, and it is priced to sell (almost a $200,000 drop)! A bright and light modern Great room is situated on the second level of the home and was designed to provide unobstructed views of the neighborhood through numerous windows and a large tri-panel sliding door off the dining room. The open floor plan creates a very flexible space ideal for family gatherings and entertainment. The oversized kitchen island serves as the focal point seamlessly connecting the living room, dining room, and kitchen while the balcony provides a well-appointed outdoor area to enjoy the beautiful evenings. The kitchen has an abundance of cabinets and counter space and is equipped with upgraded smart Stainless-Steel appliances satisfying even the most demanding chefs. The second level also contains two secondary bedrooms and a bathroom. A truly impressive feature of the home is the owner’s suite on the 3rd floor. Consisting of a bright and spacious bedroom, a luxury bathroom with dual vanities, a separate shower and soaking tub, and a large walk-in closet, this suite provides a wonde
Location
State CA
County Orange
Area Listing
Interior
Interior Features Bonus/Plus Room, Storage, Breakfast Bar, Stone Counters, Kitchen Island, Energy Star Lighting
Heating Forced Air
Cooling Central Air
Flooring Tile, Vinyl
Fireplaces Type None
Fireplace No
Window Features Double Pane Windows
Appliance Dishwasher, Disposal, Gas Range, Microwave, Oven, Refrigerator, Gas Water Heater, Tankless Water Heater
Laundry Dryer, Gas Dryer Hookup, Laundry Room, Washer, Inside, Upper Level
Exterior
Exterior Feature Other
Garage Spaces 2.0
Pool Spa
Utilities Available Cable Available, Natural Gas Available
View Y/N true
View Greenbelt, Other
Handicap Access None
Total Parking Spaces 2
Private Pool false
Building
Lot Description Close to Clubhouse, Level, Other, Street Light(s)
Foundation Slab
Sewer Public Sewer
Water Public
Architectural Style Contemporary
Level or Stories Three or More Stories
New Construction No
Schools
School District Irvine Unified
Others
Tax ID 93017724
Read Less Info
Want to know what your home might be worth? Contact us for a FREE valuation!

Our team is ready to help you sell your home for the highest possible price ASAP

© 2024 BEAR, CCAR, bridgeMLS. This information is deemed reliable but not verified or guaranteed. This information is being provided by the Bay East MLS or Contra Costa MLS or bridgeMLS. The listings presented here may or may not be listed by the Broker/Agent operating this website.
Bought with SevkiPiskinsoy

9030 BRENTWOOD BLVD, BRENTWOOD, California, 94513, United States






