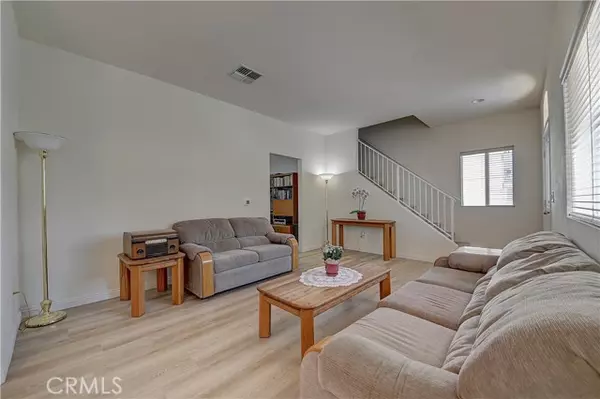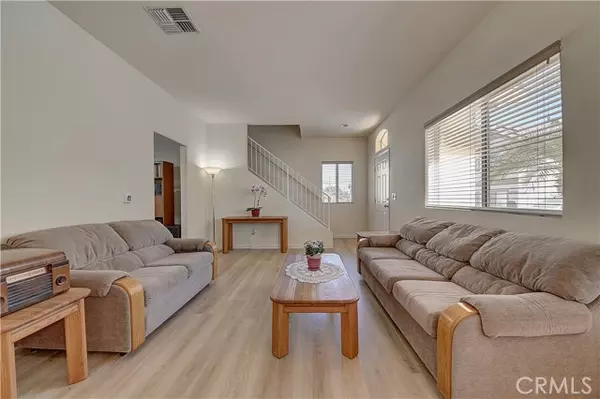$995,000
$995,000
For more information regarding the value of a property, please contact us for a free consultation.
4 Beds
2.5 Baths
2,195 SqFt
SOLD DATE : 11/14/2024
Key Details
Sold Price $995,000
Property Type Single Family Home
Sub Type Single Family Residence
Listing Status Sold
Purchase Type For Sale
Square Footage 2,195 sqft
Price per Sqft $453
MLS Listing ID CRSW24168053
Sold Date 11/14/24
Bedrooms 4
Full Baths 2
Half Baths 1
HOA Fees $200/mo
HOA Y/N Yes
Year Built 1999
Lot Size 3,900 Sqft
Acres 0.0895
Property Description
Exceptional opportunity for a gorgeous 4 bedroom 3 bathroom home on a private and gated road. Well cared for and very upgraded "pride of ownership" property. Gated community with only 8 homes is very secure. Excellent school district. Fleming Middle School is .4 miles away within walking distance. Near Aerospace and defense offices. Brand new luxury plank vinyl throughout the home as well as 2 inch wood blinds. Dual Pane windows keep this home energy efficient and quiet from outside noise. Kitchen boasts granite counter tops, newer appliances, in- kitchen dining, Range and dishwasher replaced 6 years ago. large slider goes out to very nice fenced in shady back yard. Family room features marble gas fireplace. Pedestal half bath located downstairs. Large living room. Lots of incredible storage space through out. Under stairway storage is massive. Upstairs features 4 bedrooms. The master bedroom is very spacious and features a large walk in closet. En Suite bath has marble counter tops, double sinks, tile flooring and separate shower with glass enclosure and garden tub. Mirrored wardrobe doors in all bedrooms as well as ceiling fans. Laundry room upstairs has tons of cabinets. HVAC has been replaced within 6 years as well as the water heater. New fence was installed 5.5 years ago. L
Location
State CA
County Los Angeles
Area Listing
Interior
Interior Features Family Room, Office, Stone Counters
Cooling Central Air, Other
Flooring Vinyl
Fireplaces Type Family Room, Gas
Fireplace Yes
Laundry Laundry Room, Inside, Upper Level
Exterior
Exterior Feature Sprinklers Back, Sprinklers Front
Garage Spaces 2.0
Pool None
View Y/N false
View None
Total Parking Spaces 5
Private Pool false
Building
Lot Description Cul-De-Sac, Other, Street Light(s), Landscape Misc
Story 2
Sewer Public Sewer
Water Public
Level or Stories Two Story
New Construction No
Schools
School District Los Angeles Unified
Others
Tax ID 7553013050
Read Less Info
Want to know what your home might be worth? Contact us for a FREE valuation!

Our team is ready to help you sell your home for the highest possible price ASAP

© 2024 BEAR, CCAR, bridgeMLS. This information is deemed reliable but not verified or guaranteed. This information is being provided by the Bay East MLS or Contra Costa MLS or bridgeMLS. The listings presented here may or may not be listed by the Broker/Agent operating this website.
Bought with GeneralNonmember

9030 BRENTWOOD BLVD, BRENTWOOD, California, 94513, United States






