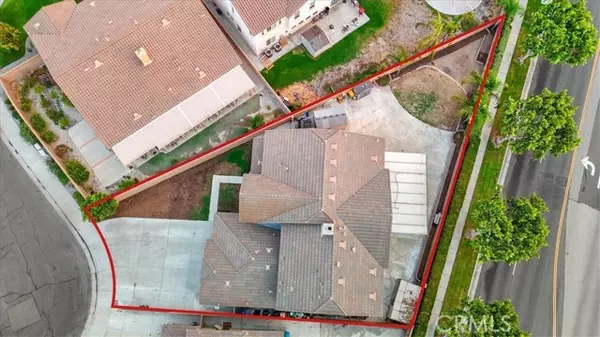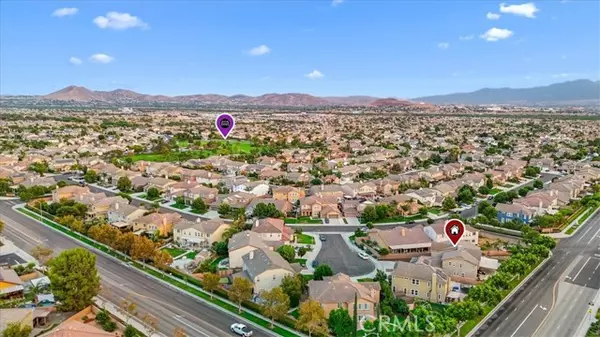$1,250,500
$1,179,999
6.0%For more information regarding the value of a property, please contact us for a free consultation.
5 Beds
4.5 Baths
4,700 SqFt
SOLD DATE : 11/13/2024
Key Details
Sold Price $1,250,500
Property Type Single Family Home
Sub Type Single Family Residence
Listing Status Sold
Purchase Type For Sale
Square Footage 4,700 sqft
Price per Sqft $266
MLS Listing ID CRCV24128154
Sold Date 11/13/24
Bedrooms 5
Full Baths 4
Half Baths 1
HOA Y/N No
Year Built 2008
Lot Size 10,454 Sqft
Acres 0.24
Property Description
Generous SoCal Living. Built in 2008, this beautiful Parkside Community home is the epitome of the Southern California suburban lifestyle lover's dream. Situated on a cul-de-sac on over 10,000 sq feet and easily accessible to local schools; this 5 bedroom, 4.5 bath, 4700 sq. ft. home offers everything for the person seeking a forever home. One is welcomed with updated landscaping upon approaching the front walkway, and greeted by vaulted ceilings as you enter the spacious interior. To the right is an office/piano room; and proceeding left leads to the formal dining area. Adjacent to dining area is a walk-in service pantry connecting to the expansive open-concept kitchen/living room. Kitchen features a double oven, massive cupboard space, granite countertops, and a huge center island, opening to a spacious lounging area complete with fireplace. Sliders from this space open to a generous outdoor area, complete with built-in patio cover, extensive hardscaping and block wall for privacy. Perfect for those who enjoy large gatherings and entertaining! A sizeable junior suite, laundry room, and access to the 3-car garage complete with sealed/speckled flooring are also located on the downstairs level of this beautiful home. Situated at the top of the freshly carpeted stairwell are the TV
Location
State CA
County Riverside
Area Listing
Interior
Interior Features Family Room, Kitchen/Family Combo, Media, Breakfast Bar, Pantry
Heating Central, Fireplace(s)
Cooling Central Air
Flooring See Remarks
Fireplaces Type Family Room
Fireplace Yes
Appliance Dishwasher, Double Oven, Disposal, Gas Range
Laundry Laundry Room, Other, Inside
Exterior
Exterior Feature Other
Garage Spaces 3.0
Pool None
Utilities Available Sewer Connected, Natural Gas Connected
View Y/N true
View Mountain(s)
Total Parking Spaces 3
Private Pool false
Building
Lot Description Street Light(s)
Story 2
Foundation Slab
Sewer Public Sewer
Water Public
Architectural Style Contemporary
Level or Stories Two Story
New Construction No
Schools
School District Corona-Norco Unified
Others
Tax ID 1444300120000
Read Less Info
Want to know what your home might be worth? Contact us for a FREE valuation!

Our team is ready to help you sell your home for the highest possible price ASAP

© 2024 BEAR, CCAR, bridgeMLS. This information is deemed reliable but not verified or guaranteed. This information is being provided by the Bay East MLS or Contra Costa MLS or bridgeMLS. The listings presented here may or may not be listed by the Broker/Agent operating this website.
Bought with Maly (molly)Ly

9030 BRENTWOOD BLVD, BRENTWOOD, California, 94513, United States






