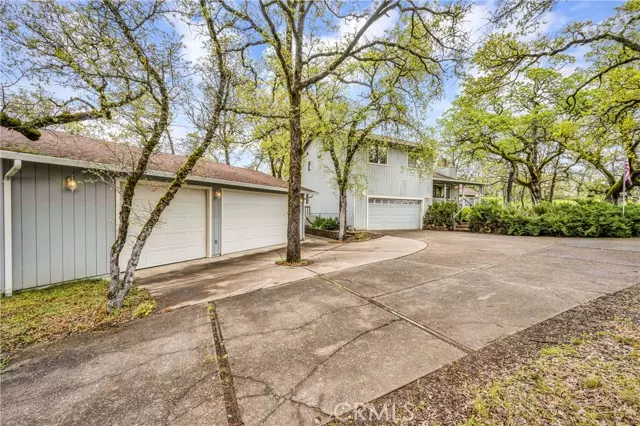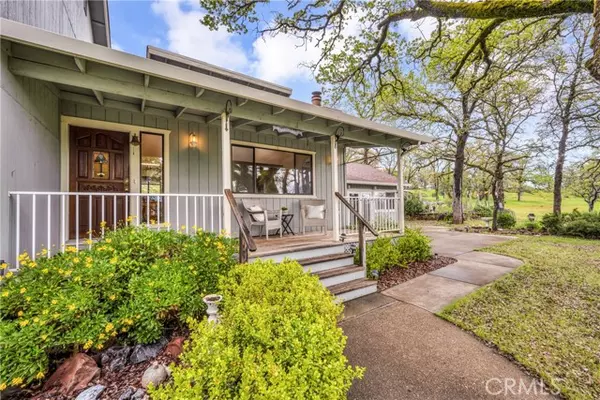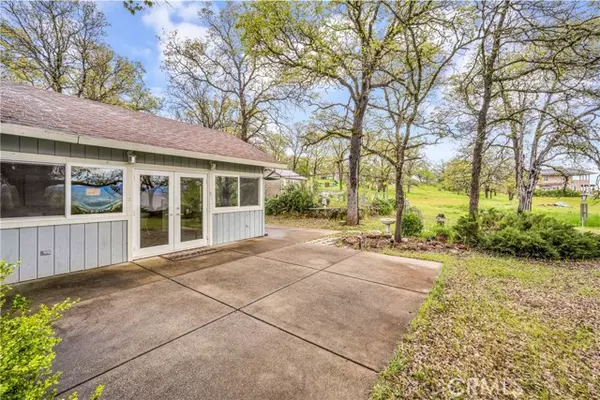$390,000
$399,000
2.3%For more information regarding the value of a property, please contact us for a free consultation.
3 Beds
3.5 Baths
1,872 SqFt
SOLD DATE : 11/13/2024
Key Details
Sold Price $390,000
Property Type Single Family Home
Sub Type Single Family Residence
Listing Status Sold
Purchase Type For Sale
Square Footage 1,872 sqft
Price per Sqft $208
MLS Listing ID CRLC24063224
Sold Date 11/13/24
Bedrooms 3
Full Baths 3
Half Baths 1
HOA Fees $297/mo
HOA Y/N Yes
Year Built 1986
Lot Size 0.420 Acres
Acres 0.42
Property Description
Seller financing on this home with a 5 CAR GARAGE!! This beautiful home features 3 bedrooms and 3 1/2 bathrooms with a two car attached garage AS WELL AS another 3 car detached garage! Primary bedroom is upstairs with its own attached bathroom and a sliding door leading to its own private deck. The other two bedrooms are upstairs with a full guest bathroom. There are three separate living room spaces for plenty of guests and a perfect home to host family/friends. The main living room features a wood burning fireplace, while another living room space has its own private deck and entrance with a sliding door and half bath attached. The third living room space is larger and has a full bathroom and french doors that open to a large patio area. Lots of opportunity to use the extra living spaces as additional bedrooms or an office. Kitchen allows for bar seating and space for a table to enjoy your meals. Outside the house there is a large fenced in garden area with a shed. Not to mention the front porch is covered and a perfect sitting area to relax and drink your morning coffee or evening beverage after a long day. This house is a must see!
Location
State CA
County Lake
Area Listing
Zoning R1
Interior
Interior Features Bonus/Plus Room, Breakfast Bar, Tile Counters
Heating Wood Stove, Central
Cooling Ceiling Fan(s), Central Air
Flooring Carpet
Fireplaces Type Living Room, Wood Burning
Fireplace Yes
Appliance Dishwasher, Electric Range, Disposal
Laundry Dryer, Washer
Exterior
Exterior Feature Other
Garage Spaces 5.0
Utilities Available Sewer Connected
View Y/N true
View Mountain(s), Other
Total Parking Spaces 5
Private Pool false
Building
Lot Description Other
Story 2
Foundation Combination, Concrete Perimeter
Sewer Public Sewer
Water Public
Architectural Style Traditional
Level or Stories Two Story
New Construction No
Schools
School District Middletown Unified
Others
Tax ID 141081230000
Read Less Info
Want to know what your home might be worth? Contact us for a FREE valuation!

Our team is ready to help you sell your home for the highest possible price ASAP

© 2024 BEAR, CCAR, bridgeMLS. This information is deemed reliable but not verified or guaranteed. This information is being provided by the Bay East MLS or Contra Costa MLS or bridgeMLS. The listings presented here may or may not be listed by the Broker/Agent operating this website.
Bought with FaylenSilva

9030 BRENTWOOD BLVD, BRENTWOOD, California, 94513, United States






