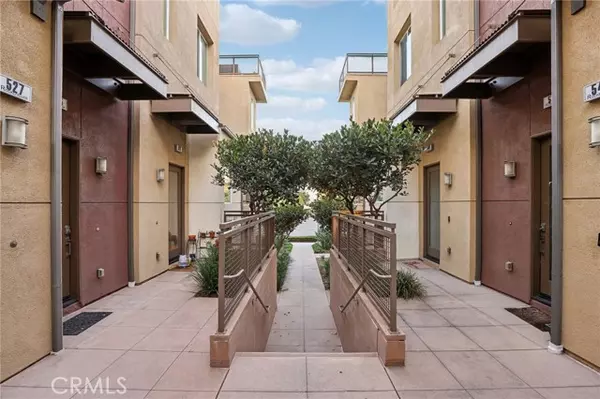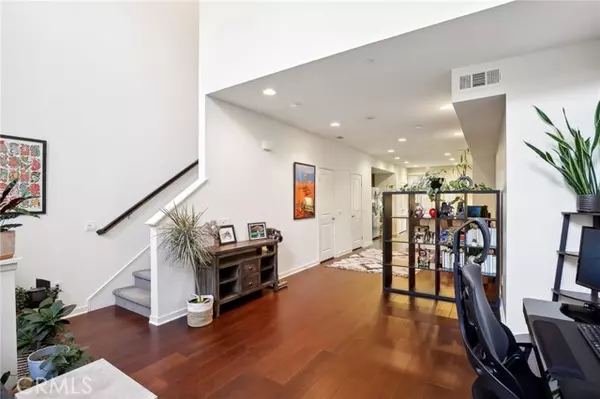$847,000
$850,000
0.4%For more information regarding the value of a property, please contact us for a free consultation.
1 Bed
1.5 Baths
1,426 SqFt
SOLD DATE : 11/08/2024
Key Details
Sold Price $847,000
Property Type Condo
Sub Type Condominium
Listing Status Sold
Purchase Type For Sale
Square Footage 1,426 sqft
Price per Sqft $593
MLS Listing ID CROC24191397
Sold Date 11/08/24
Bedrooms 1
Full Baths 1
Half Baths 1
HOA Fees $340/mo
HOA Y/N Yes
Year Built 2013
Property Description
Welcome to your modern oasis in the prestigious Irvine Financial District! This contemporary, light-filled condo in the highly desirable Central Park West community offers a luxurious blend of style, comfort, and convenience. From the moment you step inside, you'll be greeted by elegant custom hardwood flooring, sleek granite countertops, and wood shutters, adding a touch of sophistication to every room. The spacious open floor plan boasts vaulted ceilings and recessed LED lighting, creating an airy and inviting ambiance perfect for entertaining or relaxing. The chef-inspired kitchen is equipped with an upgraded kitchen faucet and premium stainless steel appliances, including a refrigerator, stove, microwave, and dishwasher, making it perfect for gourmet cooking and casual dining. For added convenience, a new washer and dryer are also included. The expansive primary suite features a huge master bedroom with newly upgraded vinyl flooring, a walk-in closet, and an extra-large shower with an upgraded shower door for a spa-like experience at home. This home also includes a private entrance, direct access to a 2-car garage (with extra storage space), and an expansive patio balcony—ideal for outdoor dining or unwinding. Living here means enjoying world-class amenities, including a re
Location
State CA
County Orange
Area Listing
Interior
Interior Features Storage, Stone Counters, Pantry
Heating Natural Gas, Central
Cooling Central Air, Other
Flooring Carpet, Wood
Fireplaces Type None
Fireplace No
Window Features Double Pane Windows,Screens
Appliance Dishwasher, Disposal, Gas Range, Oven, Free-Standing Range, Refrigerator
Laundry Dryer, Gas Dryer Hookup, Washer, Other, In Kitchen, Inside
Exterior
Exterior Feature Lighting
Garage Spaces 2.0
Pool In Ground, Spa, Fenced
Utilities Available Sewer Connected, Natural Gas Connected
View Y/N true
View Other
Total Parking Spaces 2
Private Pool false
Building
Lot Description Street Light(s)
Sewer Public Sewer
Water Public
Architectural Style Contemporary
Level or Stories Three or More Stories
New Construction No
Schools
School District Santa Ana Unified
Others
Tax ID 93024373
Read Less Info
Want to know what your home might be worth? Contact us for a FREE valuation!

Our team is ready to help you sell your home for the highest possible price ASAP

© 2024 BEAR, CCAR, bridgeMLS. This information is deemed reliable but not verified or guaranteed. This information is being provided by the Bay East MLS or Contra Costa MLS or bridgeMLS. The listings presented here may or may not be listed by the Broker/Agent operating this website.
Bought with MikeTrelles

9030 BRENTWOOD BLVD, BRENTWOOD, California, 94513, United States






