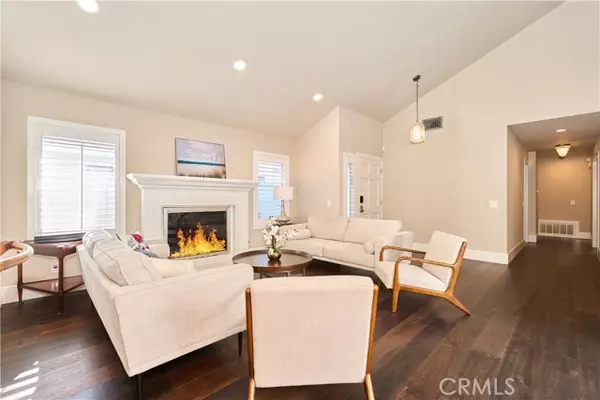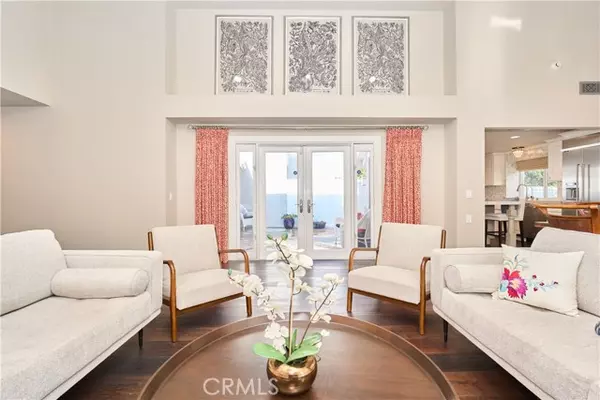$1,578,000
$1,569,888
0.5%For more information regarding the value of a property, please contact us for a free consultation.
3 Beds
2 Baths
1,484 SqFt
SOLD DATE : 11/07/2024
Key Details
Sold Price $1,578,000
Property Type Condo
Sub Type Condominium
Listing Status Sold
Purchase Type For Sale
Square Footage 1,484 sqft
Price per Sqft $1,063
MLS Listing ID CROC24212356
Sold Date 11/07/24
Bedrooms 3
Full Baths 2
HOA Fees $396/mo
HOA Y/N Yes
Year Built 1984
Property Description
Highly desirable single level floor plan located within the prestigious Lakeside Community of Woodbridge. This 3 bedroom, 2 bath home is the ultimate example of attention to detail from the smooth hand troweled finished walls to the Provenza walnut flooring lined with 8" baseboards. The spacious floor plan provides immense amounts of natural light with vaulted ceilings and open design. 3 sets of custom French doors open to a private outside entertaining area with wrap around garden courtyard. Designer inspired kitchen with Caesarstone countertops matched to a Calcutta arabesque marble backsplash encasing the entire height to the ceiling. The farmhouse deep sink is positioned to overlook the garden and greenbelt. Stainless appliances with Built-in refrigerator, oven, microwave, and gas cook top. Primary bedroom has direct access to the private courtyard and huge walk-in closet, dual sinks with Calcutta marble tile, and frameless glass shower with seating area. Inside laundry area with attached direct 2-car garage access, recessed lighting throughout the home, and newer AC and water heater. Walking distance to award winning schools. Woodbridge provides resort-style amenities which include 2 lakes with sand bottom lagoons, boating, fishing, BBQ, fire pits, green belts with numerous
Location
State CA
County Orange
Area Listing
Zoning R
Interior
Interior Features Atrium, Family Room, Breakfast Bar, Stone Counters, Kitchen Island, Updated Kitchen
Heating Central
Cooling Central Air
Flooring See Remarks
Fireplaces Type Family Room
Fireplace Yes
Window Features Screens
Appliance Dishwasher, Gas Range, Microwave, Refrigerator, Water Filter System
Laundry Other, Inside
Exterior
Exterior Feature Other
Garage Spaces 2.0
Pool Spa
Utilities Available Sewer Connected, Cable Available, Natural Gas Connected
View Y/N true
View Greenbelt, Other
Handicap Access Other
Total Parking Spaces 2
Private Pool false
Building
Lot Description Other, Street Light(s), Landscape Misc
Story 1
Foundation Slab
Sewer Public Sewer
Water Public
Architectural Style Cape Cod, Traditional
Level or Stories One Story
New Construction No
Schools
School District Irvine Unified
Others
Tax ID 93860145
Read Less Info
Want to know what your home might be worth? Contact us for a FREE valuation!

Our team is ready to help you sell your home for the highest possible price ASAP

© 2024 BEAR, CCAR, bridgeMLS. This information is deemed reliable but not verified or guaranteed. This information is being provided by the Bay East MLS or Contra Costa MLS or bridgeMLS. The listings presented here may or may not be listed by the Broker/Agent operating this website.
Bought with MichaelMei

9030 BRENTWOOD BLVD, BRENTWOOD, California, 94513, United States






