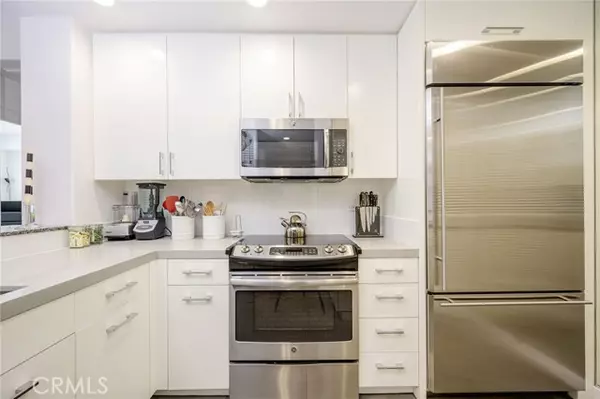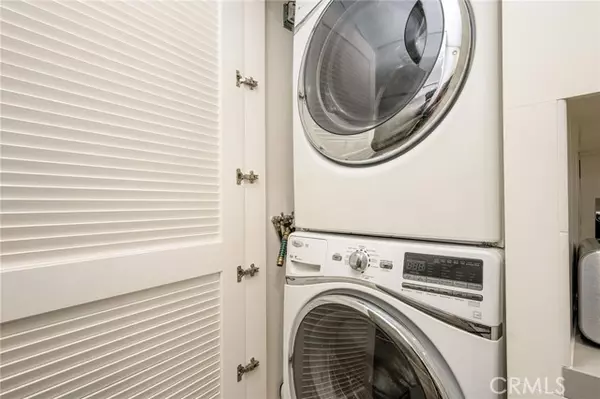$920,000
$899,000
2.3%For more information regarding the value of a property, please contact us for a free consultation.
2 Beds
2 Baths
1,269 SqFt
SOLD DATE : 11/04/2024
Key Details
Sold Price $920,000
Property Type Condo
Sub Type Condominium
Listing Status Sold
Purchase Type For Sale
Square Footage 1,269 sqft
Price per Sqft $724
MLS Listing ID CROC24200134
Sold Date 11/04/24
Bedrooms 2
Full Baths 2
HOA Fees $606/mo
HOA Y/N Yes
Year Built 1992
Property Description
Resort style living! Very sought after top floor Penthouse in the Metropolitan! Very private corner location. This recently remodeled 2 Bedroom, 2 bath plus den features very open floor plan with 13 foot soaring ceilings. This highly upgraded unit features hardwood floors, crown molding, fireplace in living room with custom stone mantle hearth and built in shelves. Kitchen features quartz countertops, high gloss white cabinetry and newer top of the line stainless appliances. The Primary Suite has walk in closet, dual vanities with quartz counters, large soaking tub also encased in quartz and separate shower with built in seat. Custom designed additional vanity with hampers was also added to this beautiful bathroom. Guest bedroom can be used as an office or bedroom with a built in Murphy bed. The front den has beautiful built-in shelving and cabinets and is being used as a formal dining room. Large sunny patio with beautiful, lush palm trees and city lights views. All this set in a guard gated, tropical landscaped community with clubhouse, pool. spa and fitness center. The unit has two assigned parking spaces close to the elevator. The Metropolitan is close to Fashion Island, John Wayne Airport and South Coast Plaza. This is a must see! Hurry!
Location
State CA
County Orange
Area Listing
Zoning R-2
Interior
Interior Features Den, Breakfast Bar, Stone Counters, Updated Kitchen
Heating Heat Pump, Central
Cooling Ceiling Fan(s), Central Air, Heat Pump
Flooring Tile, Wood
Fireplaces Type Gas Starter, Living Room
Fireplace Yes
Window Features Double Pane Windows,Skylight(s)
Appliance Electric Range, Disposal, Microwave, Refrigerator, Tankless Water Heater
Laundry 220 Volt Outlet, Dryer, Laundry Closet, Washer, Other, Electric, In Kitchen
Exterior
Garage Spaces 2.0
Pool In Ground, Spa
Utilities Available Other Water/Sewer, Sewer Connected, Cable Connected, Natural Gas Connected
View Y/N true
View Greenbelt, Panoramic, Trees/Woods, Other
Total Parking Spaces 2
Private Pool false
Building
Lot Description Street Light(s), Storm Drain
Story 1
Sewer Public Sewer
Water Public, Other
Architectural Style Contemporary
Level or Stories One Story
New Construction No
Schools
School District Santa Ana Unified
Others
Tax ID 93713412
Read Less Info
Want to know what your home might be worth? Contact us for a FREE valuation!

Our team is ready to help you sell your home for the highest possible price ASAP

© 2024 BEAR, CCAR, bridgeMLS. This information is deemed reliable but not verified or guaranteed. This information is being provided by the Bay East MLS or Contra Costa MLS or bridgeMLS. The listings presented here may or may not be listed by the Broker/Agent operating this website.
Bought with JinKim

9030 BRENTWOOD BLVD, BRENTWOOD, California, 94513, United States






