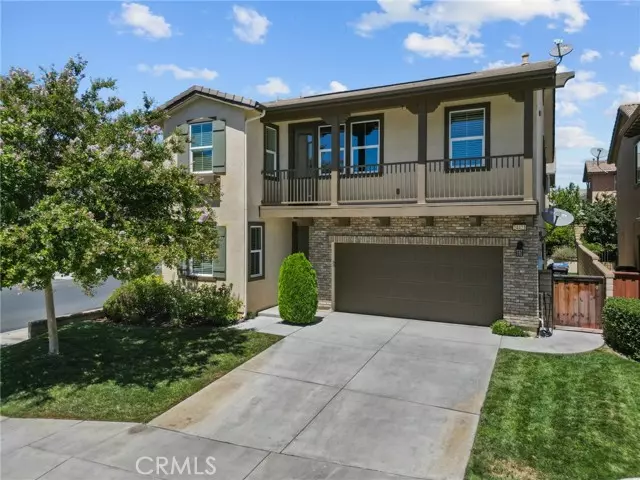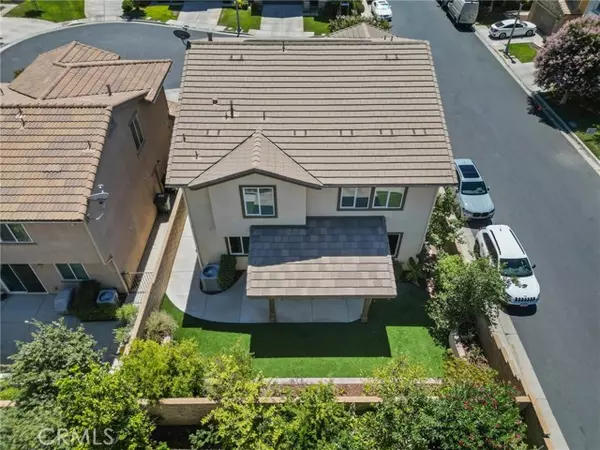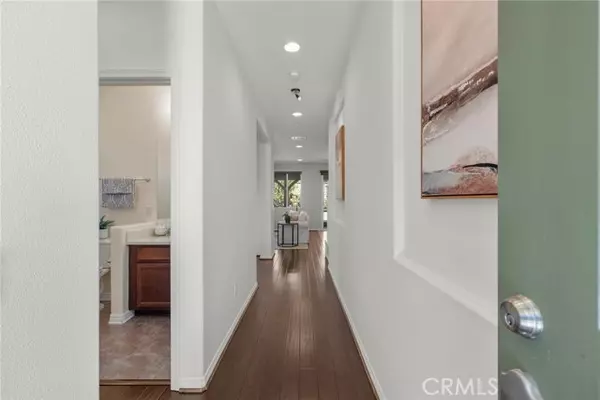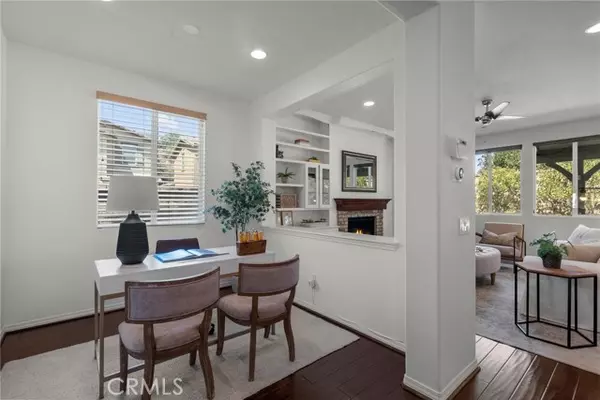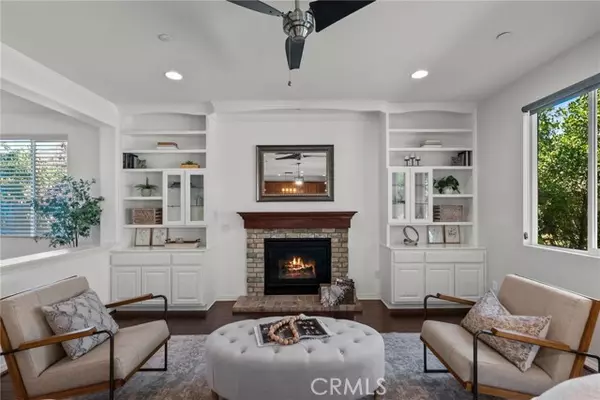$1,050,000
$1,050,000
For more information regarding the value of a property, please contact us for a free consultation.
5 Beds
3 Baths
2,562 SqFt
SOLD DATE : 11/01/2024
Key Details
Sold Price $1,050,000
Property Type Single Family Home
Sub Type Single Family Residence
Listing Status Sold
Purchase Type For Sale
Square Footage 2,562 sqft
Price per Sqft $409
MLS Listing ID CRSR24172568
Sold Date 11/01/24
Bedrooms 5
Full Baths 3
HOA Fees $149/mo
HOA Y/N Yes
Year Built 2012
Lot Size 4,793 Sqft
Acres 0.11
Property Description
Nestled in the highly sought-after West Creek neighborhood, this updated home blends elegance with functionality. Boasting 5 bedrooms and 3 bathrooms across approximately 2,550 square feet, this home is thoughtfully designed to accommodate both luxurious living and practical needs. The open floor plan features natural light streaming through expansive windows, creating a bright and inviting atmosphere. The chef’s kitchen, equipped with granite countertops, a large island, and rich maple cabinetry, is perfect for both everyday meals and entertaining. Adjacent to the kitchen, the spacious living area flows effortlessly to the meticulously landscaped backyard retreat. Here, you’ll enjoy a lush turf lawn, mature fruit trees (including lemon, lime, kumquat, and pomegranate), and versatile outdoor spaces ideal for dining and relaxation. The main level includes a full bedroom and bathroom, offering convenient and private accommodation for guests or extended family and a versatile bonus space perfect for an office, playroom or dining room. Upstairs, you'll find 4 generously sized bedrooms, and a loft area that can serve as a playroom, study, or additional living space. The primary suite is a true sanctuary, featuring a large walk-in closet and a luxurious upgraded bathroom with marbl
Location
State CA
County Los Angeles
Area Listing
Zoning LCA2
Interior
Interior Features Bonus/Plus Room, Kitchen/Family Combo, Breakfast Bar, Stone Counters, Kitchen Island, Pantry
Heating Forced Air, Fireplace(s)
Cooling Ceiling Fan(s), Central Air
Flooring Tile, Carpet, Wood
Fireplaces Type Family Room
Fireplace Yes
Window Features Double Pane Windows
Appliance Dishwasher, Double Oven, Disposal, Microwave, Oven, Refrigerator
Laundry Other, Electric, Upper Level
Exterior
Exterior Feature Lighting, Other
Garage Spaces 2.0
Pool Spa
View Y/N true
View Hills, Other
Total Parking Spaces 4
Private Pool false
Building
Lot Description Corner Lot, Cul-De-Sac, Street Light(s)
Story 2
Foundation Slab
Sewer Public Sewer
Water Public
Level or Stories Two Story
New Construction No
Schools
School District William S. Hart Union High
Others
Tax ID 2810103044
Read Less Info
Want to know what your home might be worth? Contact us for a FREE valuation!

Our team is ready to help you sell your home for the highest possible price ASAP

© 2024 BEAR, CCAR, bridgeMLS. This information is deemed reliable but not verified or guaranteed. This information is being provided by the Bay East MLS or Contra Costa MLS or bridgeMLS. The listings presented here may or may not be listed by the Broker/Agent operating this website.
Bought with SarahChung

9030 BRENTWOOD BLVD, BRENTWOOD, California, 94513, United States

