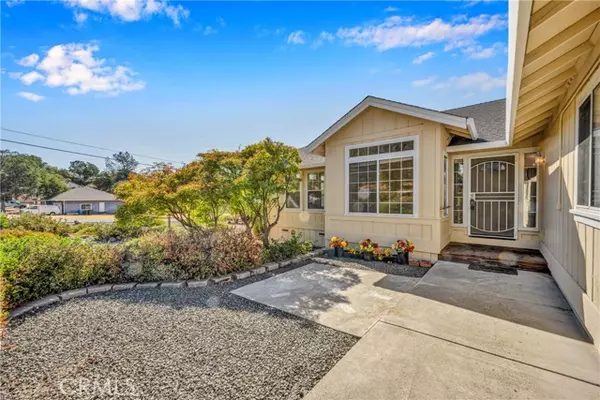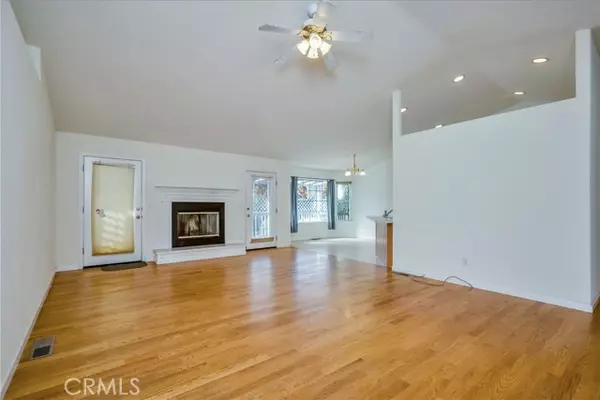$379,900
$379,900
For more information regarding the value of a property, please contact us for a free consultation.
3 Beds
2 Baths
1,765 SqFt
SOLD DATE : 10/30/2024
Key Details
Sold Price $379,900
Property Type Single Family Home
Sub Type Single Family Residence
Listing Status Sold
Purchase Type For Sale
Square Footage 1,765 sqft
Price per Sqft $215
MLS Listing ID CRLC24199600
Sold Date 10/30/24
Bedrooms 3
Full Baths 2
HOA Fees $298/mo
HOA Y/N Yes
Year Built 2002
Lot Size 0.310 Acres
Acres 0.31
Property Description
CURB APPEAL! 3 bedrooms + DEN/OFFICE, 2 full bathrooms, 1,765 square feet of living space all on a spacious 1/3 acre corner parcel. Enter to find an open living room with hardwood floors and vaulted ceiling that leads to a spacious kitchen with cozy dining area. You will love the abundant cabinet and counter space in the light and bright kitchen. Privacy Floor Plan - Primary Suite on one side of the home and Guest Bedrooms/ Bathroom on the other! Cedar lined closets are a nice upgrade! Generous sized laundry room with storage cabinets & built-in shelving, ideal for linens or could make a great food pantry! Oversized attached 3 car garage with TONS of storage space. Relax on the fully enclosed back porch with composite decking or enjoy the fully landscaped, low maintenance yard with concrete pathways, that gives the home a lovely curb appeal and shows pride of ownership. Mature Rosemary, Manzanita, Redbud + Weeping Redbud, Lavender, Lilacs + Japanese Maple to name a few! Enclosed potting table or trash can storage area on the side of the home is a bonus! Brand new interior and exterior paint (September 2024), New water heater (September 2024), and a clear pest report on file! Hidden Valley Lake offers 24 hour gated and patrolled security, 102 acre lake with two beaches + mar
Location
State CA
County Lake
Area Listing
Zoning R1
Interior
Interior Features Bonus/Plus Room, Den, Breakfast Bar
Heating Central, Fireplace(s)
Cooling Ceiling Fan(s), Central Air
Flooring Vinyl, Wood
Fireplaces Type Living Room
Fireplace Yes
Window Features Double Pane Windows
Appliance Dishwasher, Electric Range, Disposal, Microwave
Laundry 220 Volt Outlet, Laundry Room, Other, Electric, Inside
Exterior
Exterior Feature Lighting, Front Yard, Other
Garage Spaces 3.0
Pool In Ground
Utilities Available Sewer Connected, Cable Available
View Y/N true
View Hills, Other
Handicap Access Other
Total Parking Spaces 9
Private Pool false
Building
Lot Description Irregular Lot, Other, Landscape Misc
Story 1
Foundation Concrete Perimeter
Sewer Public Sewer
Water Public
Architectural Style Contemporary
Level or Stories One Story
New Construction No
Schools
School District Middletown Unified
Others
Tax ID 142413050000
Read Less Info
Want to know what your home might be worth? Contact us for a FREE valuation!

Our team is ready to help you sell your home for the highest possible price ASAP

© 2024 BEAR, CCAR, bridgeMLS. This information is deemed reliable but not verified or guaranteed. This information is being provided by the Bay East MLS or Contra Costa MLS or bridgeMLS. The listings presented here may or may not be listed by the Broker/Agent operating this website.
Bought with CarsonUnderwood

9030 BRENTWOOD BLVD, BRENTWOOD, California, 94513, United States






