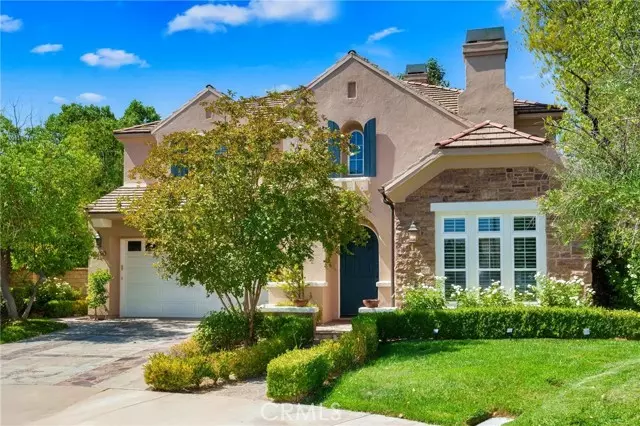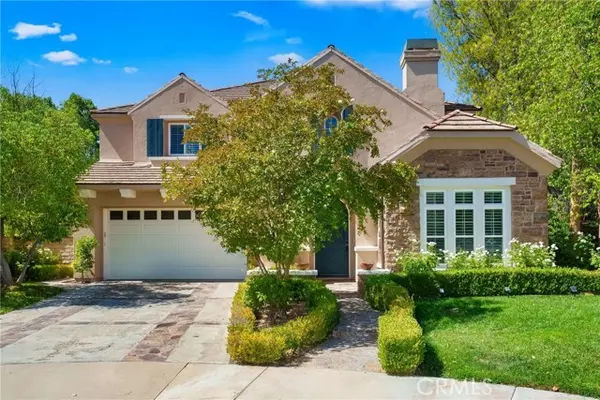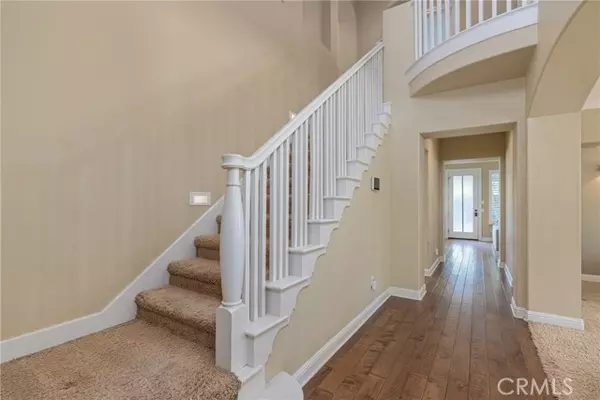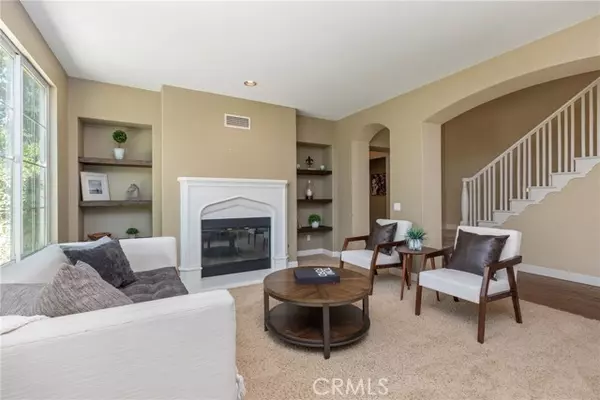$1,499,000
$1,499,000
For more information regarding the value of a property, please contact us for a free consultation.
5 Beds
2.5 Baths
3,382 SqFt
SOLD DATE : 10/29/2024
Key Details
Sold Price $1,499,000
Property Type Single Family Home
Sub Type Single Family Residence
Listing Status Sold
Purchase Type For Sale
Square Footage 3,382 sqft
Price per Sqft $443
MLS Listing ID CRSR24190884
Sold Date 10/29/24
Bedrooms 5
Full Baths 2
Half Baths 1
HOA Fees $148/mo
HOA Y/N Yes
Year Built 2003
Lot Size 0.272 Acres
Acres 0.2718
Property Description
Welcome to this gorgeous Executive home and discover elevated living in this 5-bedroom, 4-bath estate nestled at the end of a cul-de sac on a sprawling 12,000 sq. ft. lot in the highly desired Westridge neighborhood. Offering nearly 3,400 sq. ft. of open-concept living, this home perfectly blends modern farmhouse style with timeless esthetics. Step inside to find soaring cathedral ceilings, rich wood floors, custom built ins, plantation shutters, soft inviting paint selections, and an abundance of natural light streaming through large windows. The gourmet kitchen features a large center island, granite countertops, glass display cabinetry, built in refrigerator, and under-cabinet lighting. The kitchen flows seamlessly into the spacious great room accented by a cozy fireplace and incredible views and access to the gorgeous backyard...absolutely perfect for entertaining. Upstairs, retreat to the luxurious Primary Suite with panoramic backyard views, a huge walk-in closet, and a spa-like ensuite bath with a mosaic-tiled soaking tub, custom walk-in shower, dual vanities with quartz counters, and a makeup station. Generously sized secondary bedrooms with views of the neighborhood and all having ample closet space. The hall bath has double vanities and a private shower/water closet. En
Location
State CA
County Los Angeles
Area Listing
Zoning LCA2
Interior
Interior Features Den, Family Room, Kitchen/Family Combo, Office, Storage, Breakfast Bar, Breakfast Nook, Stone Counters, Kitchen Island, Pantry
Heating Central
Cooling Central Air
Flooring Tile, Carpet, Wood
Fireplaces Type Family Room, Living Room, Other
Fireplace Yes
Window Features Screens
Appliance Dishwasher, Disposal, Gas Range, Microwave, Refrigerator
Laundry Laundry Room
Exterior
Exterior Feature Other
Garage Spaces 3.0
Pool Spa
Utilities Available Sewer Connected, Natural Gas Connected
View Y/N true
View Other
Total Parking Spaces 3
Private Pool false
Building
Lot Description Street Light(s)
Story 2
Foundation Slab
Sewer Public Sewer
Water Public
Architectural Style Traditional
Level or Stories Two Story
New Construction No
Schools
School District William S. Hart Union High
Others
Tax ID 2826155030
Read Less Info
Want to know what your home might be worth? Contact us for a FREE valuation!

Our team is ready to help you sell your home for the highest possible price ASAP

© 2024 BEAR, CCAR, bridgeMLS. This information is deemed reliable but not verified or guaranteed. This information is being provided by the Bay East MLS or Contra Costa MLS or bridgeMLS. The listings presented here may or may not be listed by the Broker/Agent operating this website.
Bought with RebeccaLocke

9030 BRENTWOOD BLVD, BRENTWOOD, California, 94513, United States






