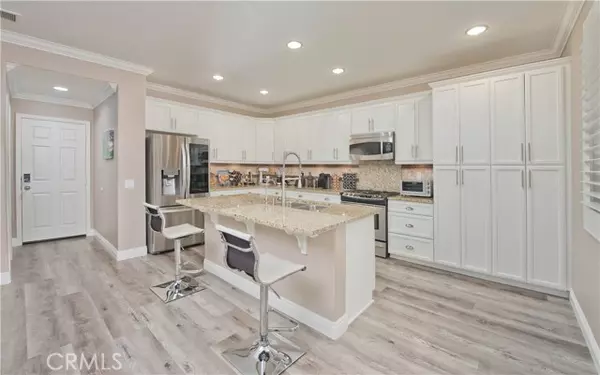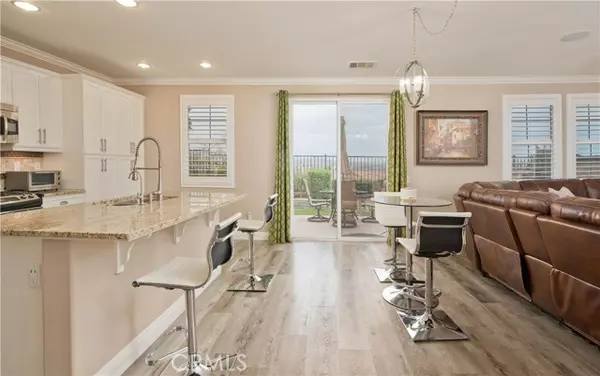$980,000
$998,000
1.8%For more information regarding the value of a property, please contact us for a free consultation.
4 Beds
2.5 Baths
2,477 SqFt
SOLD DATE : 10/30/2024
Key Details
Sold Price $980,000
Property Type Single Family Home
Sub Type Single Family Residence
Listing Status Sold
Purchase Type For Sale
Square Footage 2,477 sqft
Price per Sqft $395
MLS Listing ID CRSR24146706
Sold Date 10/30/24
Bedrooms 4
Full Baths 2
Half Baths 1
HOA Fees $149/mo
HOA Y/N Yes
Year Built 2009
Lot Size 4,092 Sqft
Acres 0.0939
Property Description
Located in the heart of Valencia, this four bedroom and three bathroom home with over 2477 square feet, is a sanctuary of elegance and tranquility. This exquisite residence greets you with a harmonious blend of classic charm and modern sophistication. With Tile stone as you walk up the stairs, the moment you step inside, you are embraced by a sunlit foyer that leads to expansive living spaces, electric fireplace for ambiance, meticulously designed for both comfort and style. The grand living room, with SPC Garrison flooring, , surround sound, with its soaring ceilings and oversized windows and plantation shutters, solar screens, bathes in natural light, creating an inviting atmosphere perfect for relaxation and entertaining. The gourmet kitchen is a culinary artist’s dream, featuring sleek granite countertops, custom cabinetry, and top-of-the-line appliances that effortlessly combine form and function. A spacious island provides ample room for meal preparation and casual dining, while the adjacent dining area is ideal for hosting intimate gatherings or festive celebrations. Retreat to the luxurious master suite, where you will find a serene haven overlooking lush, landscaped gardens. The en-suite bathroom is a spa-like escape, complete with a deep soaking tub, separate glass-en
Location
State CA
County Los Angeles
Area Listing
Zoning LCA2
Interior
Interior Features Family Room, Breakfast Bar, Stone Counters, Updated Kitchen
Heating Central
Cooling Ceiling Fan(s), Central Air
Flooring Laminate, Tile, Carpet
Fireplaces Type Electric, Family Room
Fireplace Yes
Window Features Double Pane Windows
Appliance Dishwasher, Disposal, Gas Range, Microwave, Refrigerator, Self Cleaning Oven
Laundry Dryer, Gas Dryer Hookup, Laundry Room, Washer
Exterior
Exterior Feature Backyard, Back Yard, Front Yard, Sprinklers Back, Sprinklers Front, Other
Garage Spaces 2.0
Pool Spa, None
Utilities Available Sewer Connected, Cable Available, Natural Gas Connected
View Y/N true
View City Lights, Mountain(s)
Handicap Access Other
Total Parking Spaces 2
Private Pool false
Building
Lot Description Street Light(s), Storm Drain
Story 2
Sewer Public Sewer
Water Public
Architectural Style Traditional
Level or Stories Two Story
New Construction No
Schools
School District William S. Hart Union High
Others
Tax ID 2810115045
Read Less Info
Want to know what your home might be worth? Contact us for a FREE valuation!

Our team is ready to help you sell your home for the highest possible price ASAP

© 2024 BEAR, CCAR, bridgeMLS. This information is deemed reliable but not verified or guaranteed. This information is being provided by the Bay East MLS or Contra Costa MLS or bridgeMLS. The listings presented here may or may not be listed by the Broker/Agent operating this website.
Bought with ShilpiSingh

9030 BRENTWOOD BLVD, BRENTWOOD, California, 94513, United States






