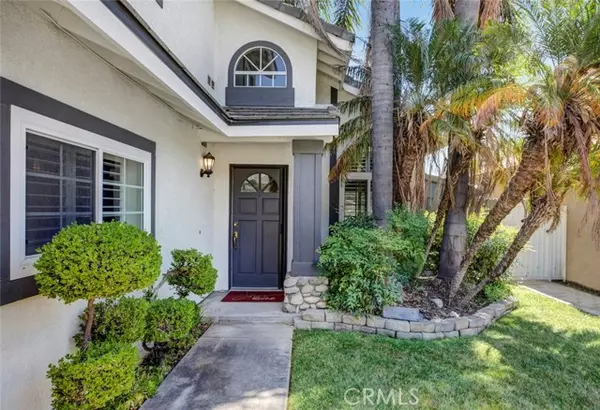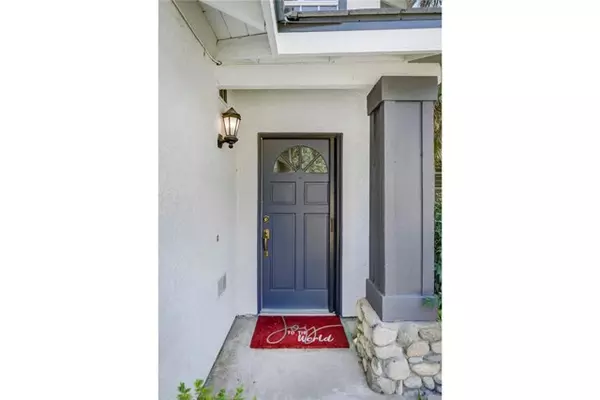$920,000
$900,000
2.2%For more information regarding the value of a property, please contact us for a free consultation.
4 Beds
3 Baths
1,768 SqFt
SOLD DATE : 10/25/2024
Key Details
Sold Price $920,000
Property Type Single Family Home
Sub Type Single Family Residence
Listing Status Sold
Purchase Type For Sale
Square Footage 1,768 sqft
Price per Sqft $520
MLS Listing ID CRGD24165517
Sold Date 10/25/24
Bedrooms 4
Full Baths 3
HOA Y/N No
Year Built 1988
Lot Size 4,050 Sqft
Acres 0.093
Property Description
A Rare Opportunity to Own a Luxurious Rancho Cucamonga Home Experience the pinnacle of Southern California living at 11699 Mt. Baker Ct, a stunning two-story pool home in the prestigious Vintage Highland Homes community. This exceptional property is more than just a home—it’s a lifestyle. Unparalleled Luxury and Comfort Step inside to discover a meticulously upgraded home designed for modern living. The open floor plan, vaulted ceilings, and abundant natural light create an inviting atmosphere. The gourmet kitchen features top-of-the-line Wolf appliances, granite countertops, and an extended dining area—perfect for entertaining. The home includes 4 bedrooms and 2.5 bathrooms. The master suite is a sanctuary of comfort, with mountain views and a spa-like bath featuring a marble shower and a jetted Jacuzzi tub. The versatile lower level offers a fourth room that can be an office, bedroom, or third-car garage. Your Private Oasis Awaits The backyard is an entertainer’s dream, complete with a sparkling pool, rock slide, spa, and custom BBQ island with a sink, fridge, and shaded seating. The low-maintenance landscaped yard is ideal for summer gatherings or peaceful evenings. Prime Location for Convenience and Tranquility Located north of the 210 freeway, this home offers a perf
Location
State CA
County San Bernardino
Area Listing
Interior
Interior Features Bonus/Plus Room, Family Room, Kitchen/Family Combo, Workshop, Breakfast Bar, Stone Counters, Updated Kitchen
Heating Central
Cooling Central Air
Flooring Carpet, Wood
Fireplaces Type Living Room
Fireplace Yes
Appliance Dishwasher, Double Oven, Gas Range, Microwave, Range, Free-Standing Range, Refrigerator, Electric Water Heater
Laundry Gas Dryer Hookup, In Garage
Exterior
Exterior Feature Other
Garage Spaces 3.0
Pool In Ground, Fenced
Utilities Available Sewer Connected, Cable Connected, Natural Gas Connected
View Y/N true
View Canyon, Hills, Mountain(s), Pasture, Other
Total Parking Spaces 3
Private Pool true
Building
Lot Description Street Light(s)
Story 2
Sewer Public Sewer
Water Public
Architectural Style Contemporary
Level or Stories Two Story
New Construction No
Schools
School District Etiwanda
Others
Tax ID 0225292370000
Read Less Info
Want to know what your home might be worth? Contact us for a FREE valuation!

Our team is ready to help you sell your home for the highest possible price ASAP

© 2024 BEAR, CCAR, bridgeMLS. This information is deemed reliable but not verified or guaranteed. This information is being provided by the Bay East MLS or Contra Costa MLS or bridgeMLS. The listings presented here may or may not be listed by the Broker/Agent operating this website.
Bought with WeiZhang Alarid

9030 BRENTWOOD BLVD, BRENTWOOD, California, 94513, United States






