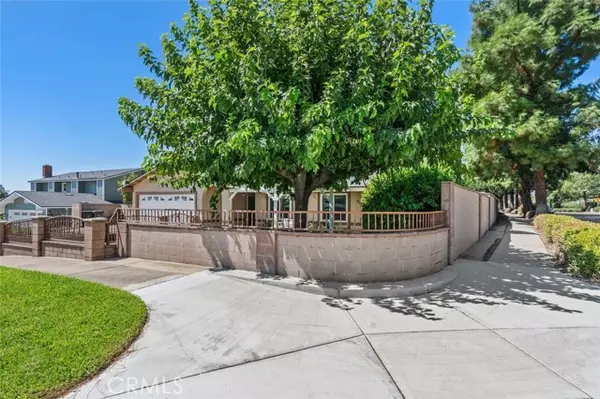$890,000
$890,000
For more information regarding the value of a property, please contact us for a free consultation.
5 Beds
1.5 Baths
1,952 SqFt
SOLD DATE : 10/25/2024
Key Details
Sold Price $890,000
Property Type Single Family Home
Sub Type Single Family Residence
Listing Status Sold
Purchase Type For Sale
Square Footage 1,952 sqft
Price per Sqft $455
MLS Listing ID CROC24187562
Sold Date 10/25/24
Bedrooms 5
Full Baths 1
Half Baths 1
HOA Y/N No
Year Built 1981
Lot Size 7,992 Sqft
Acres 0.1835
Property Description
Step into this single story *gem* in the heart of Rancho Cucamonga! This beautiful pool home sits on a corner lot in the coveted Alta Loma neighborhood, filled with charm and offering every upgrade and convenience imaginable. Inviting curb appeal includes a gated front yard with a mature shade tree, covered porch, and delightful swing. An extra-wide driveway leads to gated RV parking or boat storage. Inside, you'll find vaulted ceilings with crown moulding, luxury vinyl plank flooring throughout, and an open, remodeled floorplan. The remodeled chef's kitchen features an open design, granite counters, stainless appliances, recessed lighting, a combination convection oven and built-in microwave. Windows and sliders have been upgraded throughout. Originally a 4-bedroom home, a large permitted bedroom has been added off the family room, making an ideal game room, home school room, craft/sewing room, studio, or home office. A smaller bedroom was converted to a dreamy walk-in closet as part of the primary suite, which also features an upgraded ensuite bath with a large, remodeled shower, privacy door for the toilet room, and natural stone surfaces. A slider grants views and access to the resort-style back yard. Two other secondary bedrooms face the fenced front yard, and are convenient
Location
State CA
County San Bernardino
Area Listing
Interior
Interior Features Family Room, Kitchen/Family Combo, Breakfast Bar, Stone Counters, Updated Kitchen
Heating Central
Cooling Ceiling Fan(s), Central Air
Flooring Vinyl
Fireplaces Type Living Room
Fireplace Yes
Window Features Double Pane Windows,Screens,Skylight(s)
Appliance Dishwasher, Disposal, Gas Range, Microwave, Oven, Range, Gas Water Heater
Laundry Gas Dryer Hookup, In Garage
Exterior
Exterior Feature Lighting, Garden, Front Yard, Sprinklers Back, Sprinklers Front, Other
Garage Spaces 2.0
Pool Lap, Spa
Utilities Available Sewer Connected, Cable Available, Natural Gas Connected
View Y/N true
View Mountain(s), Other
Total Parking Spaces 5
Private Pool true
Building
Lot Description Corner Lot, Level, Street Light(s), Storm Drain
Story 1
Sewer Public Sewer
Water Public
Architectural Style Traditional
Level or Stories One Story
New Construction No
Schools
School District Chaffey Joint Union High
Others
Tax ID 1076431340000
Read Less Info
Want to know what your home might be worth? Contact us for a FREE valuation!

Our team is ready to help you sell your home for the highest possible price ASAP

© 2024 BEAR, CCAR, bridgeMLS. This information is deemed reliable but not verified or guaranteed. This information is being provided by the Bay East MLS or Contra Costa MLS or bridgeMLS. The listings presented here may or may not be listed by the Broker/Agent operating this website.
Bought with JenniferTackney

9030 BRENTWOOD BLVD, BRENTWOOD, California, 94513, United States






