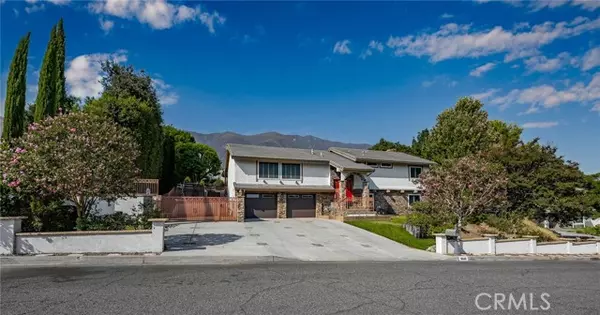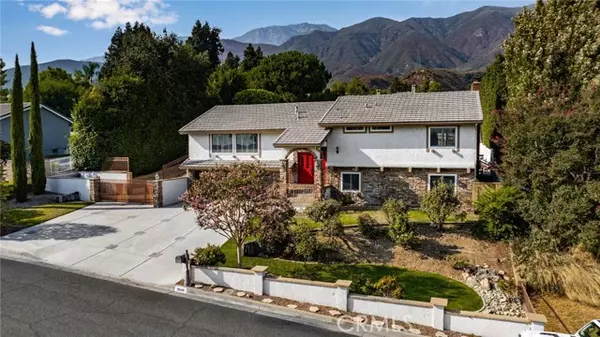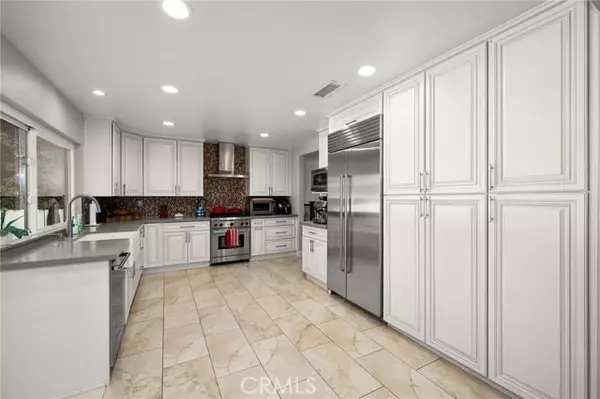$1,155,000
$1,185,000
2.5%For more information regarding the value of a property, please contact us for a free consultation.
4 Beds
3 Baths
2,518 SqFt
SOLD DATE : 10/25/2024
Key Details
Sold Price $1,155,000
Property Type Single Family Home
Sub Type Single Family Residence
Listing Status Sold
Purchase Type For Sale
Square Footage 2,518 sqft
Price per Sqft $458
MLS Listing ID CRIV24192266
Sold Date 10/25/24
Bedrooms 4
Full Baths 3
HOA Y/N No
Year Built 1975
Lot Size 0.461 Acres
Acres 0.4611
Property Description
Welcome to 9040 Caballero Dr. in the highly sought-after neighborhood of Rancho Cucamonga, CA. This extraordinary home offers a serene retreat with a perfect blend of tranquility and modern living. Situated within the top rate Alta Loma school district, you'll have access to the renowned Los Osos High School and Stork Elementary School, ensuring an exceptional education for your family. On this quiet cul-de-sac street this home offers approx. 2,500 sq ft, and has 4 bedrooms and 3 bathrooms, including a sitting area with a fireplace in the master bedroom. The versatile layout caters to your needs, whether it's accommodating a growing family or providing separate spaces for guests or even a mother-in-law suite. This home has many upgrades which include a remodeled kitchen and new flooring throughout. The Sub-Zero Refrigerator and top of the line Wolf appliances stay with the home. The recently serviced HVAC system ensures year-round comfort. Since laundry convenience is so important, a neat feature of this home is the laundry chute. Step outside and discover a range of desirable amenities. Dive into the sparkling newly plastered pool, complete with separate security gates for safety. Entertain on the inviting covered patio deck and enjoy cooking outside with the built-in Lynks barb
Location
State CA
County San Bernardino
Area Listing
Zoning R1
Interior
Interior Features Den, Stone Counters, Updated Kitchen
Heating Natural Gas, Fireplace(s)
Cooling Central Air
Flooring Laminate, Tile
Fireplaces Type Den
Fireplace Yes
Appliance Electric Range, Gas Range, Microwave, Refrigerator
Laundry Dryer, Laundry Room, Washer, Laundry Chute, Inside
Exterior
Exterior Feature Backyard, Back Yard, Front Yard, Other
Garage Spaces 2.0
Pool Spa
Utilities Available Other Water/Sewer, Sewer Connected, Cable Connected, Natural Gas Connected
View Y/N true
View City Lights, Mountain(s)
Total Parking Spaces 2
Private Pool true
Building
Lot Description Cul-De-Sac, Other, Street Light(s), Storm Drain
Foundation Slab
Water Public, Other
Level or Stories Multi/Split
New Construction No
Schools
School District Chaffey Joint Union High
Others
Tax ID 1061331040000
Read Less Info
Want to know what your home might be worth? Contact us for a FREE valuation!

Our team is ready to help you sell your home for the highest possible price ASAP

© 2024 BEAR, CCAR, bridgeMLS. This information is deemed reliable but not verified or guaranteed. This information is being provided by the Bay East MLS or Contra Costa MLS or bridgeMLS. The listings presented here may or may not be listed by the Broker/Agent operating this website.
Bought with JeffUpp

9030 BRENTWOOD BLVD, BRENTWOOD, California, 94513, United States






