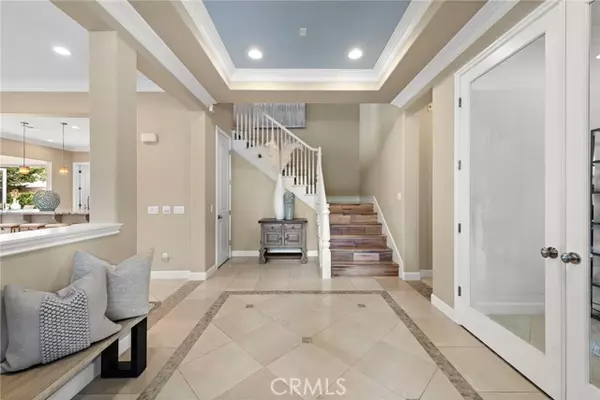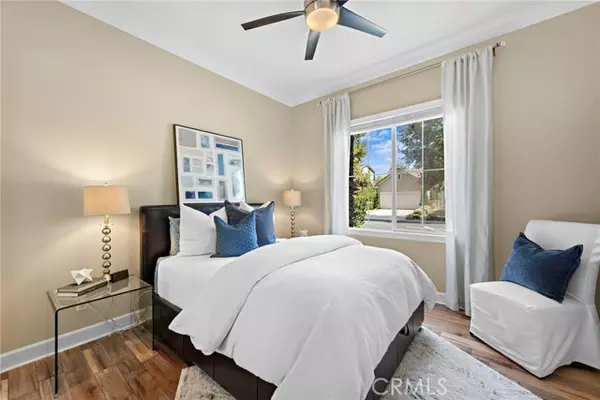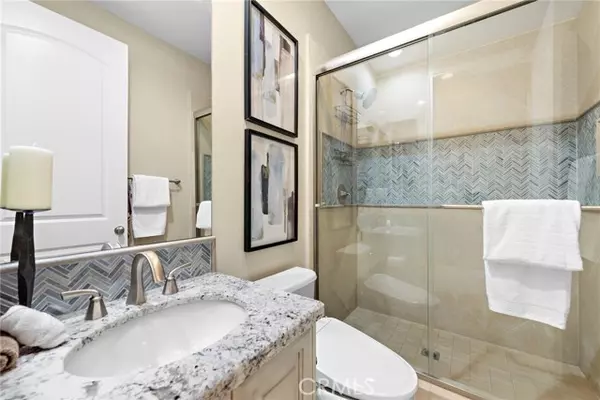$3,285,000
$3,380,000
2.8%For more information regarding the value of a property, please contact us for a free consultation.
5 Beds
4 Baths
4,025 SqFt
SOLD DATE : 10/24/2024
Key Details
Sold Price $3,285,000
Property Type Single Family Home
Sub Type Single Family Residence
Listing Status Sold
Purchase Type For Sale
Square Footage 4,025 sqft
Price per Sqft $816
MLS Listing ID CROC24193871
Sold Date 10/24/24
Bedrooms 5
Full Baths 4
HOA Fees $240/mo
HOA Y/N Yes
Year Built 2013
Lot Size 6,165 Sqft
Acres 0.1415
Property Description
Welcome to this exquisite 5-bedroom, 4-bathroom home located on a prime corner lot in Pavilion Park, Irvine. As a former Harmony Sonata model, this property showcases top-tier design and upgrades throughout. A charming hallway leads you to the grand entrance, step through grand double doors into an elegant foyer. To the right, you'll find a private office, ideal for remote work, adjacent to a main-floor bedroom and a full bathroom with a shower, perfect for guests or multi-generational living. The expansive open floor plan seamlessly connects the gourmet kitchen, living room, and dining area. The main kitchen is a chef’s dream, featuring an oversized granite island, upgraded cabinetry, and high-end appliances. A second prep kitchen offers extra storage and a large refrigerator, perfect for managing aromas while cooking. Next to the kitchen, a cozy bonus room, currently used as a study room, provides the perfect quiet retreat for reading or homework. The spacious California room, with two sides of sliding doors, blurs the line between indoor and outdoor living, providing easy access to the beautifully designed backyard. Here, you’ll find a built-in BBQ, fire pit, and ample space for dining and gatherings. The upper floor offers a luxurious master suite with a spa-like bathroom
Location
State CA
County Orange
Area Listing
Interior
Interior Features Bonus/Plus Room, Den, Family Room, Office, Rec/Rumpus Room, Breakfast Bar, Pantry
Heating Natural Gas, Other, Central
Cooling Central Air, Zoned, Other
Fireplaces Type Family Room, Other
Fireplace Yes
Window Features Double Pane Windows
Laundry Laundry Room, Other, Inside, Upper Level
Exterior
Garage Spaces 2.0
View Y/N true
View City Lights, Greenbelt, Trees/Woods, Other
Total Parking Spaces 2
Private Pool false
Building
Lot Description Street Light(s)
Story 2
Sewer Public Sewer
Water Public
Level or Stories Two Story
New Construction No
Schools
School District Irvine Unified
Others
Tax ID 58039124
Read Less Info
Want to know what your home might be worth? Contact us for a FREE valuation!

Our team is ready to help you sell your home for the highest possible price ASAP

© 2024 BEAR, CCAR, bridgeMLS. This information is deemed reliable but not verified or guaranteed. This information is being provided by the Bay East MLS or Contra Costa MLS or bridgeMLS. The listings presented here may or may not be listed by the Broker/Agent operating this website.
Bought with QingyanLi

9030 BRENTWOOD BLVD, BRENTWOOD, California, 94513, United States






