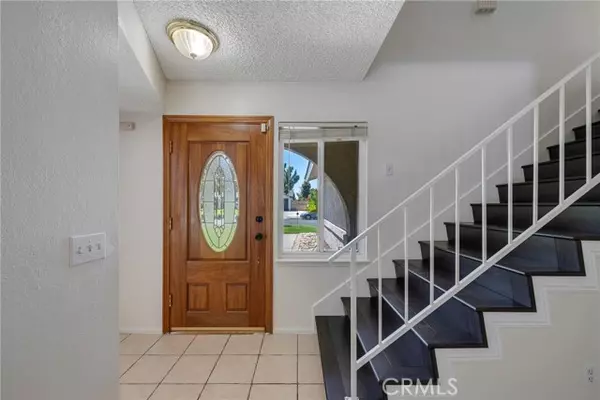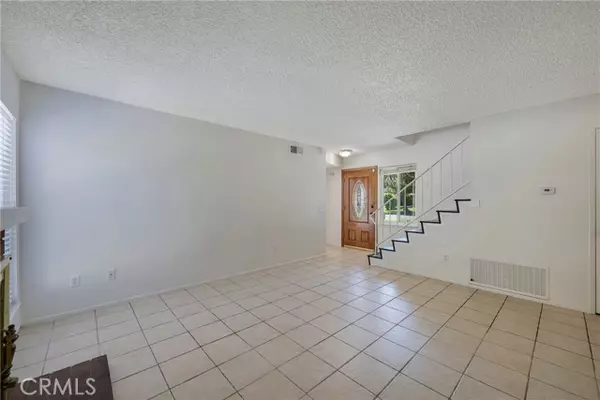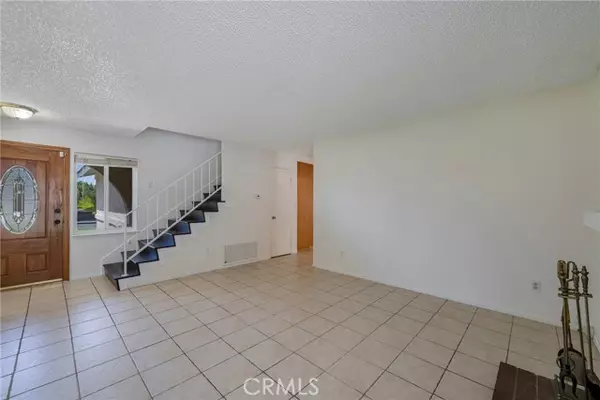$770,000
$789,000
2.4%For more information regarding the value of a property, please contact us for a free consultation.
4 Beds
2 Baths
1,993 SqFt
SOLD DATE : 10/25/2024
Key Details
Sold Price $770,000
Property Type Single Family Home
Sub Type Single Family Residence
Listing Status Sold
Purchase Type For Sale
Square Footage 1,993 sqft
Price per Sqft $386
MLS Listing ID CRPW24150035
Sold Date 10/25/24
Bedrooms 4
Full Baths 2
HOA Y/N No
Year Built 1977
Lot Size 7,130 Sqft
Acres 0.1637
Property Description
Welcome to your future home at 10556 Gala Ave in the heart of the desirable North Rancho Cucamonga, where family living meets convenience and comfort. This beautiful 4-bedroom, 2-bathroom house is perfectly designed to accommodate the needs and dreams of a growing family. As you step inside, you'll immediately notice the fresh new interior paint that invites you into a space filled with warmth and possibility. The first-floor master bedroom, a true retreat, offers a serene backyard view and direct access to the lush outdoor space. Upstairs, new vinyl flooring guides you to the additional 3 bedrooms, creating a cohesive and modern feel throughout the home. The heart of the home, the kitchen, boasts elegant granite countertops, ideal for preparing family meals or entertaining guests. An individual laundry room inside the garage with new epoxy flooring adds to the convenience this house offers. Outside, the recently installed tile roof ensures durability and peace of mind for years to come. The spacious 7,130 square foot lot features a sunroom, a pergola-covered patio for alfresco dining, and ample driveway parking, perfect for families who love the outdoors. Located within a great school district, this property offers more than just a home; it promises a community. With Victoria Ga
Location
State CA
County San Bernardino
Area Listing
Interior
Interior Features Family Room, Stone Counters, Pantry
Heating Central
Cooling Ceiling Fan(s), Central Air
Flooring Vinyl
Fireplaces Type Family Room, Gas Starter
Fireplace Yes
Appliance Dishwasher, Electric Range, Disposal, Gas Range, Microwave, Gas Water Heater
Laundry In Garage, Laundry Room
Exterior
Exterior Feature Backyard, Back Yard, Front Yard, Sprinklers Back, Sprinklers Front, Other
Garage Spaces 2.0
Pool None
Utilities Available Cable Available, Natural Gas Available
View Y/N true
View Mountain(s), Other
Handicap Access None
Total Parking Spaces 5
Private Pool false
Building
Lot Description Street Light(s)
Story 2
Foundation Slab
Sewer Public Sewer
Water Public
Architectural Style Traditional
Level or Stories Two Story
New Construction No
Schools
School District Chaffey Joint Union High
Others
Tax ID 1076351120000
Read Less Info
Want to know what your home might be worth? Contact us for a FREE valuation!

Our team is ready to help you sell your home for the highest possible price ASAP

© 2024 BEAR, CCAR, bridgeMLS. This information is deemed reliable but not verified or guaranteed. This information is being provided by the Bay East MLS or Contra Costa MLS or bridgeMLS. The listings presented here may or may not be listed by the Broker/Agent operating this website.
Bought with OrianaBaca

9030 BRENTWOOD BLVD, BRENTWOOD, California, 94513, United States






