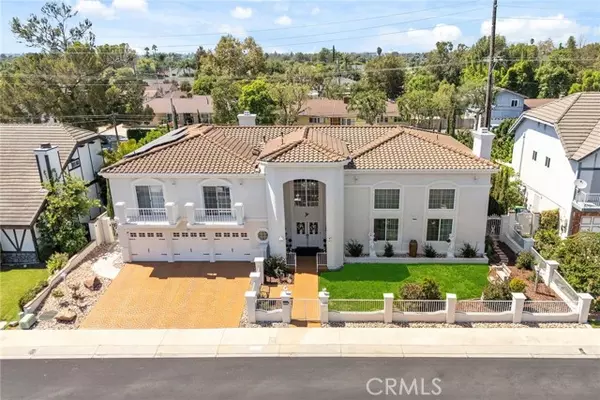$1,909,250
$1,925,000
0.8%For more information regarding the value of a property, please contact us for a free consultation.
4 Beds
3.5 Baths
5,543 SqFt
SOLD DATE : 10/24/2024
Key Details
Sold Price $1,909,250
Property Type Single Family Home
Sub Type Single Family Residence
Listing Status Sold
Purchase Type For Sale
Square Footage 5,543 sqft
Price per Sqft $344
MLS Listing ID CRPW24182876
Sold Date 10/24/24
Bedrooms 4
Full Baths 3
Half Baths 1
HOA Y/N No
Year Built 1989
Lot Size 10,000 Sqft
Acres 0.2296
Property Description
This amazing home is located within the Award Winning Tustin Unified School District (Arroyo Elementary, and Foothill High). It is close to shopping, dining, freeways and toll roads. North Tustin is one of Orange County’s most prestigious, desirable, and best kept secrets. It is a quiet community surrounded by large lots, walking areas, and tree lined streets. Upon entering this dramatic estate, you are greeted by a light-filled living room featuring stunning millwork, dramatic two story ceilings, and windows overlooking the gated front courtyard and fountain. The unbelievable custom marble fireplace epitomizes luxury and adds ambiance to any occasion. It opens to the formal dining room (perfect for holidays and making memories) or romantic dinners. This one-of-a-kind semi-custom dream home enjoys an open floor plan, hardwood, brand new carpeting and luxury wood-like vinyl plank flooring. In summary, this remarkable residence presents an exceptional opportunity for discerning buyers seeking a home that seamlessly combines comfort, functionality, and luxury, making it an irresistible choice for the ultimate living experience. The huge primary bedroom is a lavish retreat, illuminated by natural light, romantic sitting area with a second fireplace, spa-like bathroom, huge walk-in
Location
State CA
County Orange
Area Listing
Zoning R1
Interior
Interior Features Kitchen/Family Combo, Office, Tile Counters, Kitchen Island
Heating Forced Air, Natural Gas, Central
Cooling Ceiling Fan(s), Central Air, Other
Flooring Tile, Vinyl, Carpet, Wood
Fireplaces Type Gas, Gas Starter, Living Room
Fireplace Yes
Appliance Dishwasher, Double Oven, Disposal, Gas Range, Microwave, Refrigerator, Gas Water Heater
Laundry Dryer, Laundry Room, Washer, Other, Inside, Upper Level
Exterior
Exterior Feature Lighting, Backyard, Back Yard, Front Yard, Sprinklers Automatic, Sprinklers Back, Sprinklers Front, Other
Garage Spaces 3.0
Pool None
Utilities Available Sewer Connected, Cable Connected, Natural Gas Connected
View Y/N true
View Other
Handicap Access Other, Accessible Doors
Total Parking Spaces 3
Private Pool false
Building
Lot Description Other, Street Light(s), Landscape Misc, Storm Drain
Story 2
Sewer Public Sewer
Water Public
Architectural Style Mediterranean
Level or Stories Two Story
New Construction No
Schools
School District Tustin Unified
Others
Tax ID 39561104
Read Less Info
Want to know what your home might be worth? Contact us for a FREE valuation!

Our team is ready to help you sell your home for the highest possible price ASAP

© 2024 BEAR, CCAR, bridgeMLS. This information is deemed reliable but not verified or guaranteed. This information is being provided by the Bay East MLS or Contra Costa MLS or bridgeMLS. The listings presented here may or may not be listed by the Broker/Agent operating this website.
Bought with NancyDushane-bank

9030 BRENTWOOD BLVD, BRENTWOOD, California, 94513, United States






