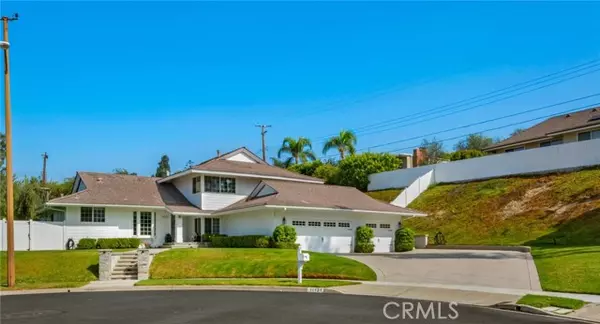$2,420,000
$2,298,000
5.3%For more information regarding the value of a property, please contact us for a free consultation.
5 Beds
3 Baths
2,745 SqFt
SOLD DATE : 10/21/2024
Key Details
Sold Price $2,420,000
Property Type Single Family Home
Sub Type Single Family Residence
Listing Status Sold
Purchase Type For Sale
Square Footage 2,745 sqft
Price per Sqft $881
MLS Listing ID CROC24196693
Sold Date 10/21/24
Bedrooms 5
Full Baths 3
HOA Y/N No
Year Built 1963
Lot Size 0.481 Acres
Acres 0.481
Property Description
*Stately Elegance: A Tranquil Oasis with Modern Upgrades* Tucked away at the end of well maintained cul-de-sac on an elevated lot, stands this heartwarming, single-family house. This magnificent property is an epitome of sophistication, boasting a harmonious blend of classic architecture and modern upgrades. With 5 resplendent bedrooms, 3 meticulously designed bathrooms, and an attached garage large enough to accommodate 3 cars, this home is sure to leave a lasting impression. As you step through the grand entrance, the beauty of hardwood flooring in the living room invites you in. It basks in the abundance of natural light, offering a warm and welcoming ambiance. The living room smoothly transitions to the kitchen, which is nothing short of a culinary haven. It boasts upgraded steel appliances and a sleek granite countertop. Adjacent to the living room is a spacious dining area, perfect for hosting family dinners or entertaining guests. The family room features a wet bar, making it an ideal spot for Sunday afternoon game day, cozy movie nights and small and large gatherings. One of the most captivating aspects of this residence is the primary bedroom. It features a private balcony offering serene views, guaranteeing utmost relaxation. On a clear day, you can see all the way to N
Location
State CA
County Orange
Area Listing
Interior
Interior Features Stone Counters
Heating Central, Fireplace(s)
Cooling Ceiling Fan(s), Central Air, Other
Flooring Wood
Fireplaces Type Gas, Living Room, Wood Burning
Fireplace Yes
Window Features Double Pane Windows,Bay Window(s),Screens
Appliance Dishwasher, Double Oven, Disposal, Gas Range, Microwave, Refrigerator
Laundry Laundry Closet, Other, Electric, Inside
Exterior
Exterior Feature Sprinklers Back, Sprinklers Front
Garage Spaces 3.0
Pool In Ground, Spa, Fenced
Utilities Available Cable Available, Natural Gas Available
View Y/N false
View None
Handicap Access None
Total Parking Spaces 3
Private Pool true
Building
Lot Description Level, Other, Street Light(s)
Story 2
Foundation Raised, Slab
Sewer Public Sewer
Water Public
Architectural Style Traditional
Level or Stories Two Story
New Construction No
Schools
School District Tustin Unified
Others
Tax ID 50352401
Read Less Info
Want to know what your home might be worth? Contact us for a FREE valuation!

Our team is ready to help you sell your home for the highest possible price ASAP

© 2024 BEAR, CCAR, bridgeMLS. This information is deemed reliable but not verified or guaranteed. This information is being provided by the Bay East MLS or Contra Costa MLS or bridgeMLS. The listings presented here may or may not be listed by the Broker/Agent operating this website.
Bought with TriciaPoissonnier

9030 BRENTWOOD BLVD, BRENTWOOD, California, 94513, United States






