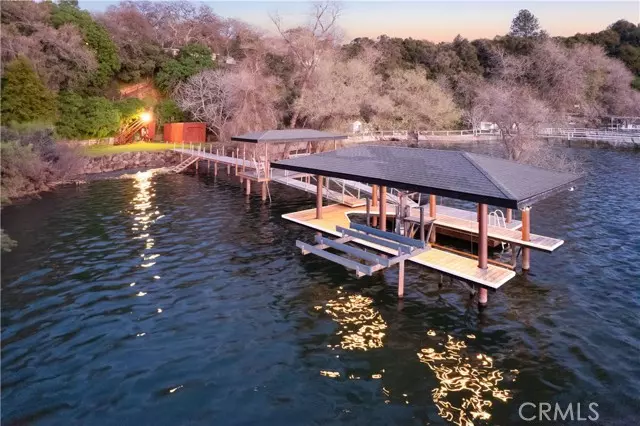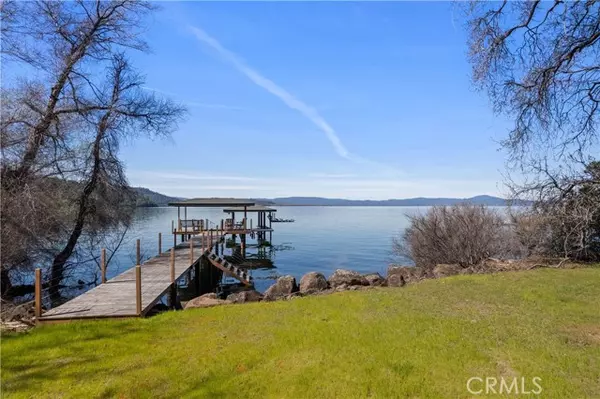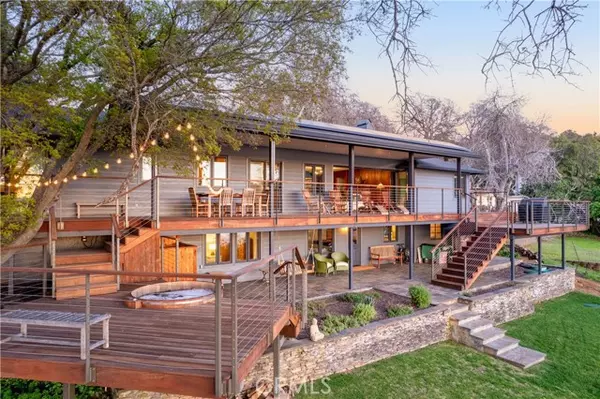$1,110,000
$1,350,000
17.8%For more information regarding the value of a property, please contact us for a free consultation.
5 Beds
3 Baths
3,340 SqFt
SOLD DATE : 10/18/2024
Key Details
Sold Price $1,110,000
Property Type Single Family Home
Sub Type Single Family Residence
Listing Status Sold
Purchase Type For Sale
Square Footage 3,340 sqft
Price per Sqft $332
MLS Listing ID CRLC24059189
Sold Date 10/18/24
Bedrooms 5
Full Baths 3
HOA Fees $15/ann
HOA Y/N Yes
Year Built 1968
Lot Size 1.120 Acres
Acres 1.12
Property Description
Turn-key Mid-Century modern LAKEFRONT home in Buckingham! The perfect waterfront retreat complete with panoramic views, private beach, custom built Ipe wood pier, swim dock, boatlift and two jet ski lifts with easy access right from your backyard. Situated on just over one acre, this one story tastefully updated mid-century modern style 3340sqft. home is complete with 5beds/3baths, real hardwood flooring, fully OWNED Tesla solar system, top of the line appliances, fresh exterior paint, two sets of NanaWall glass doors opening up to the deck to make for a unique indoor/outdoor experience and take in the stunning lake and Mt. Konocti views. The lake view faces west so as to take in the glowing sunsets. Extra large primary suite with upgraded bathroom including heated tile floors. Walk right out to the solid ipe wood covered back deck featuring custom lighting, remote controlled sun shades & a deep cedar built in hot tub. Bonus lower level living includes a separate bedroom, living area/game room & a renovated full bathroom with its own separate access below the main deck. Could make for a great lock-off rental type area or perfect for extra guests. Beautiful backyard with gorgeous flagstone patio and stairs down to the lake, level lawn and low maintenance landscaping. Mature fruit
Location
State CA
County Lake
Area Listing
Zoning R1
Interior
Interior Features In-Law Floorplan, Kitchen/Family Combo, Office, Rec/Rumpus Room, Storage, Workshop, Breakfast Bar, Tile Counters, Pantry
Heating Forced Air, Other, Wood Stove, Central, Fireplace(s)
Cooling Ceiling Fan(s), Central Air, Zoned, Other
Flooring Tile, Carpet, Wood
Fireplaces Type Living Room, Wood Burning, Other
Fireplace Yes
Window Features Double Pane Windows,Screens,Storm Window(s)
Appliance Dishwasher, Disposal, Microwave, Refrigerator, Electric Water Heater
Laundry 220 Volt Outlet, Laundry Room, Other, Electric
Exterior
Exterior Feature Dock, Lighting, Backyard, Garden, Back Yard, Front Yard, Other
Pool Spa, None
Utilities Available Other Water/Sewer
View Y/N true
View Hills, Lake, Mountain(s), Panoramic, Water, Other
Handicap Access Other
Total Parking Spaces 12
Private Pool false
Building
Lot Description Close to Clubhouse, Level, Other, Landscape Misc
Story 1
Foundation Slab, Concrete Perimeter
Water Public, Other
Architectural Style Mid Century Modern
Level or Stories One Story
New Construction No
Schools
School District Kelseyville Unified
Others
Tax ID 044171010000
Read Less Info
Want to know what your home might be worth? Contact us for a FREE valuation!

Our team is ready to help you sell your home for the highest possible price ASAP

© 2024 BEAR, CCAR, bridgeMLS. This information is deemed reliable but not verified or guaranteed. This information is being provided by the Bay East MLS or Contra Costa MLS or bridgeMLS. The listings presented here may or may not be listed by the Broker/Agent operating this website.
Bought with Non-Member

9030 BRENTWOOD BLVD, BRENTWOOD, California, 94513, United States






