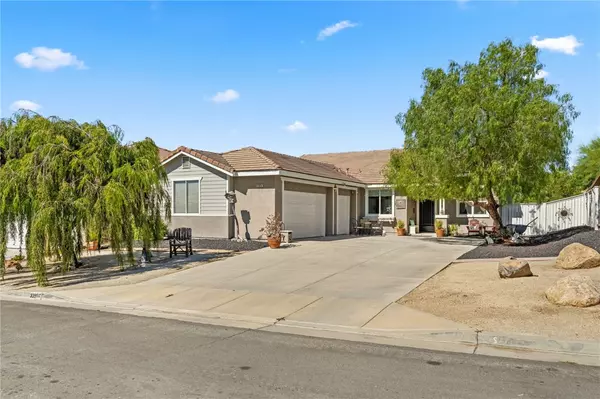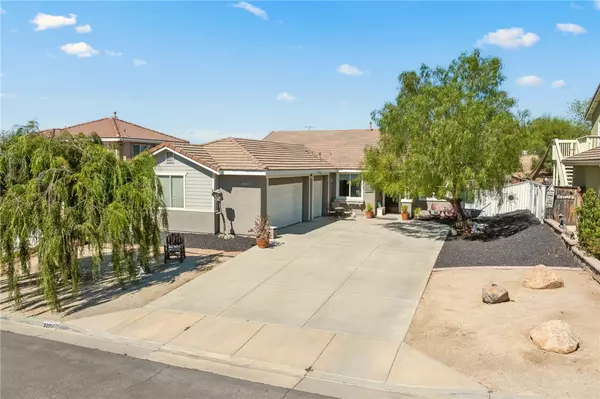$570,000
$575,000
0.9%For more information regarding the value of a property, please contact us for a free consultation.
4 Beds
2 Baths
1,997 SqFt
SOLD DATE : 10/18/2024
Key Details
Sold Price $570,000
Property Type Single Family Home
Sub Type Single Family Residence
Listing Status Sold
Purchase Type For Sale
Square Footage 1,997 sqft
Price per Sqft $285
MLS Listing ID CRSW24174129
Sold Date 10/18/24
Bedrooms 4
Full Baths 2
HOA Fees $90/mo
HOA Y/N Yes
Year Built 2005
Lot Size 6,970 Sqft
Acres 0.16
Property Description
Welcome home! This inviting single-story home features 3 spacious bedrooms, 2 modern bathrooms, and a versatile BONUS ROOM perfect for a home office or playroom. With its open layout and seamless flow between living spaces, it offers both comfort and convenience. At the heart of the home is an updated kitchen featuring an oversized island, perfect for entretaining or casual dining. The kitchen offers dark rich cabinets that compliment perfectly with the elegant backsplash, stainless steel appliances and modern countertops. The open floor plan ensures a seamless flow between the kitchen, dining, and living areas, creating a welcoming and functional space. Adjacent to the kitchen is the family room where you will find a cozy fireplace. This home offers three bedrooms and a bonus room all with laminate floor and modern light fixtures (no carpet!). The primary suit includes its own bathroom with his and hers sinks and an ample walk in closet. This home also boasts a well-maintained exterior with an oversized driveway perfect for extra parking and a welcoming front porch. Enjoy the ease of a low-maintenance yard, complemented by a wonderful HOA which includes: 600 Acres Common Area, citrus groves, amphitheater, 3 pools, 2 spas, a catch and release pond, sports courts, 2 RV storage are
Location
State CA
County Riverside
Area Listing
Zoning R-T
Interior
Heating Central
Cooling Central Air
Flooring Laminate
Fireplaces Type Dining Room, Family Room, Living Room, Other, Kitchen
Fireplace Yes
Appliance Dishwasher, Gas Range, Microwave
Laundry Laundry Room
Exterior
Garage Spaces 3.0
Pool Spa
View Y/N false
View None
Total Parking Spaces 3
Private Pool false
Building
Lot Description Street Light(s), Storm Drain
Story 1
Sewer Public Sewer
Water Public
Level or Stories One Story
New Construction No
Schools
School District Lake Elsinore Unified
Others
Tax ID 362651023
Read Less Info
Want to know what your home might be worth? Contact us for a FREE valuation!

Our team is ready to help you sell your home for the highest possible price ASAP

© 2024 BEAR, CCAR, bridgeMLS. This information is deemed reliable but not verified or guaranteed. This information is being provided by the Bay East MLS or Contra Costa MLS or bridgeMLS. The listings presented here may or may not be listed by the Broker/Agent operating this website.
Bought with KellyDechristopher

9030 BRENTWOOD BLVD, BRENTWOOD, California, 94513, United States






