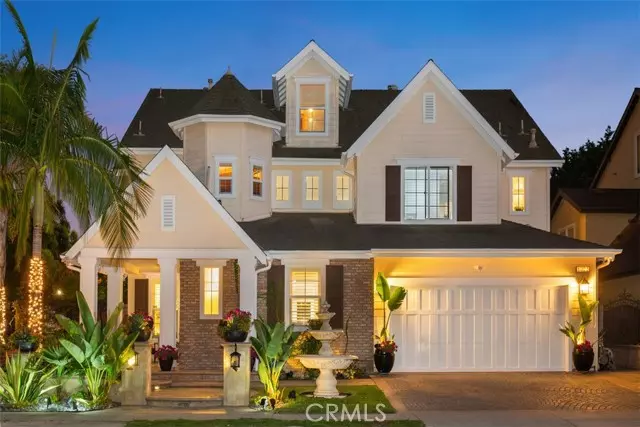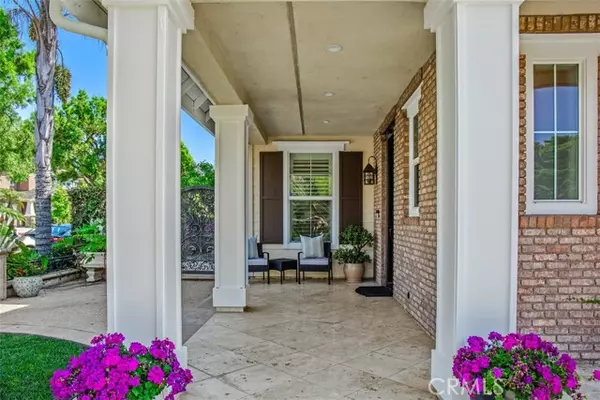$2,088,000
$2,088,000
For more information regarding the value of a property, please contact us for a free consultation.
5 Beds
4.5 Baths
4,392 SqFt
SOLD DATE : 10/11/2024
Key Details
Sold Price $2,088,000
Property Type Single Family Home
Sub Type Single Family Residence
Listing Status Sold
Purchase Type For Sale
Square Footage 4,392 sqft
Price per Sqft $475
MLS Listing ID CROC24175726
Sold Date 10/11/24
Bedrooms 5
Full Baths 4
Half Baths 1
HOA Fees $460/mo
HOA Y/N Yes
Year Built 2004
Lot Size 7,936 Sqft
Acres 0.1822
Property Description
Located in a prestigious, guard gated community, across the street from the large community pool, spa and clubhouse, this elegant trophy home is a peaceful retreat. Set a short distance away from a multitude of options for shopping and dining, as well as local schools and parks, the home features an owned solar system, new hardwood floors and a spacious main floor bedroom suite/office with French doors. An inviting entry courtyard framed by several water features creates a welcoming atmosphere for this home, which includes a covered front porch, a two story foyer and an open living room. The nearby dining area has an adjacent wine room and glass doors that connect to the side yard, a private outdoor living space framed by mature hedges and a variety of fruit trees. Features include a full outdoor kitchen set under a gazebo, an expansive pergola spanning the width of the home and ample gathering space. Entertainers will love the wrought iron door in the entry courtyard that opens to the side yard; everyone will appreciate the open family room, with its built-in speakers and stone fireplace. A morning room with views of the backyard separates the family room from the kitchen, which has a center island, marble counters and a stone backsplash. As functional as it is beautiful, the ki
Location
State CA
County Orange
Area Listing
Interior
Interior Features Bonus/Plus Room, Family Room, Kitchen/Family Combo, Office, Breakfast Nook, Stone Counters, Kitchen Island
Heating Solar, Central
Cooling Central Air, Other
Flooring Tile, Carpet
Fireplaces Type Family Room, Gas
Fireplace Yes
Appliance Dishwasher, Disposal, Gas Range, Range, Refrigerator
Laundry Laundry Room, Inside
Exterior
Exterior Feature Lighting
Garage Spaces 2.0
Pool In Ground, Spa
Utilities Available Sewer Connected, Cable Available, Natural Gas Available
View Y/N false
View None
Handicap Access None
Total Parking Spaces 2
Private Pool false
Building
Lot Description Street Light(s)
Sewer Public Sewer
Water Public
Architectural Style Traditional
Level or Stories Three or More Stories
New Construction No
Schools
School District Santa Ana Unified
Others
Tax ID 41253135
Read Less Info
Want to know what your home might be worth? Contact us for a FREE valuation!

Our team is ready to help you sell your home for the highest possible price ASAP

© 2024 BEAR, CCAR, bridgeMLS. This information is deemed reliable but not verified or guaranteed. This information is being provided by the Bay East MLS or Contra Costa MLS or bridgeMLS. The listings presented here may or may not be listed by the Broker/Agent operating this website.
Bought with HuyDoan

9030 BRENTWOOD BLVD, BRENTWOOD, California, 94513, United States






