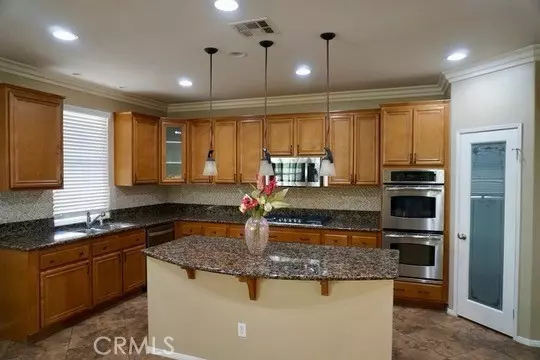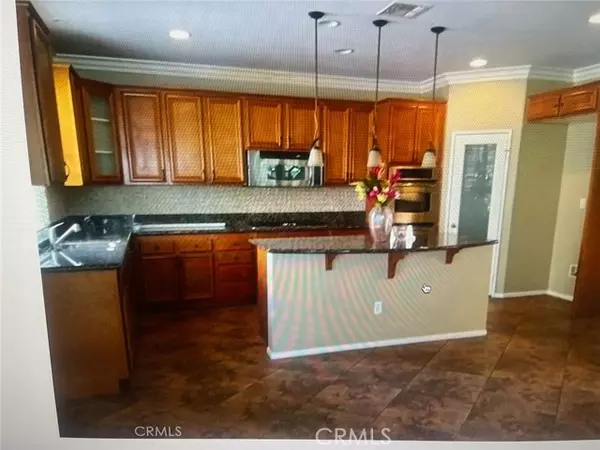$955,000
$990,000
3.5%For more information regarding the value of a property, please contact us for a free consultation.
5 Beds
4.5 Baths
4,364 SqFt
SOLD DATE : 10/08/2024
Key Details
Sold Price $955,000
Property Type Single Family Home
Sub Type Single Family Residence
Listing Status Sold
Purchase Type For Sale
Square Footage 4,364 sqft
Price per Sqft $218
MLS Listing ID CRCV24167148
Sold Date 10/08/24
Bedrooms 5
Full Baths 4
Half Baths 1
HOA Y/N No
Year Built 2005
Lot Size 6,534 Sqft
Acres 0.15
Property Description
Best value in the city of Eastvale per square feet! Executive spacious home is ready for you to move in! Professionally interior painted, gourmet kitchen and more. One Bedroom and 1.75, 1/2 bathrooms downstairs for extended famil. Plus office room, or library downstairs. Upstairs avails a great room with exercise, dance floor, computer, or second family room. Very roomy en suite, room for sitting area. Relax in the roman bath tub, double sinks, and double walk in closets. Jack and Jill bathrooms, dinning area, and breakfast area. New appliances in kitchen, double over, panty too! Efficient solar powered unit helps keep home cool for low fees. Hard to find 4 car garage, offers lots of options. Backyard is low maintenance, beautiful stamped concrete hardscape, planters for your easy access gardening, built in BBQ, and covered patio for your entertaining. Front porch for sitting, and open family room to the kitchen. Lots of storage, and details thru out. Such as the decorative entry foyer tile flooring. Desirable location on cul de sac, by schools, and most conveniences. In demand school district too.
Location
State CA
County Riverside
Area Listing
Zoning R-4
Interior
Interior Features Bonus/Plus Room, Family Room, Breakfast Bar, Stone Counters, Pantry
Heating Central, Solar
Cooling Ceiling Fan(s), Central Air
Fireplaces Type Family Room, Gas
Fireplace Yes
Window Features Double Pane Windows
Appliance Gas Range, Range, Gas Water Heater
Laundry Gas Dryer Hookup, Laundry Room, Inside
Exterior
Exterior Feature Backyard, Back Yard, Front Yard, Sprinklers Back, Sprinklers Front, Other
Garage Spaces 4.0
Pool None
Utilities Available Sewer Connected, Cable Available, Natural Gas Available
View Y/N true
View Other
Total Parking Spaces 7
Private Pool false
Building
Lot Description Cul-De-Sac, Street Light(s), Landscape Misc, Storm Drain
Story 2
Foundation Slab
Sewer Public Sewer
Water Private
Architectural Style Traditional
Level or Stories Two Story
New Construction No
Schools
School District Corona-Norco Unified
Others
Tax ID 130571004
Read Less Info
Want to know what your home might be worth? Contact us for a FREE valuation!

Our team is ready to help you sell your home for the highest possible price ASAP

© 2024 BEAR, CCAR, bridgeMLS. This information is deemed reliable but not verified or guaranteed. This information is being provided by the Bay East MLS or Contra Costa MLS or bridgeMLS. The listings presented here may or may not be listed by the Broker/Agent operating this website.
Bought with BrandenChhuor

9030 BRENTWOOD BLVD, BRENTWOOD, California, 94513, United States





