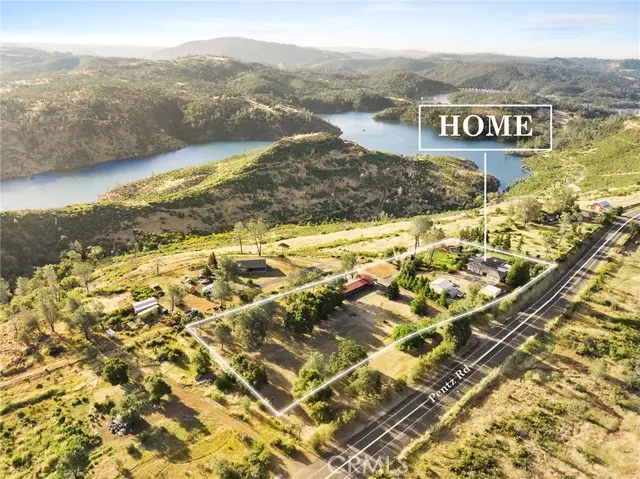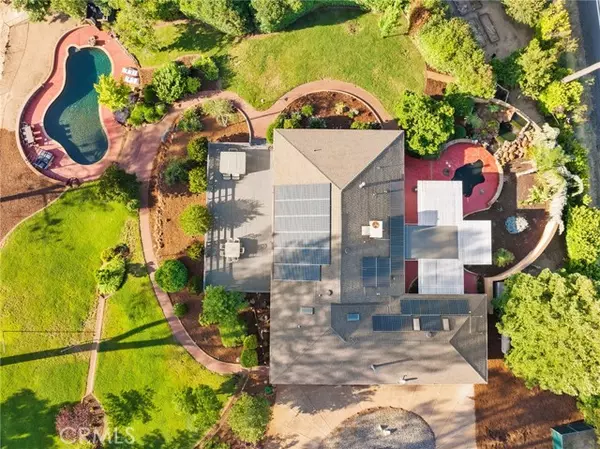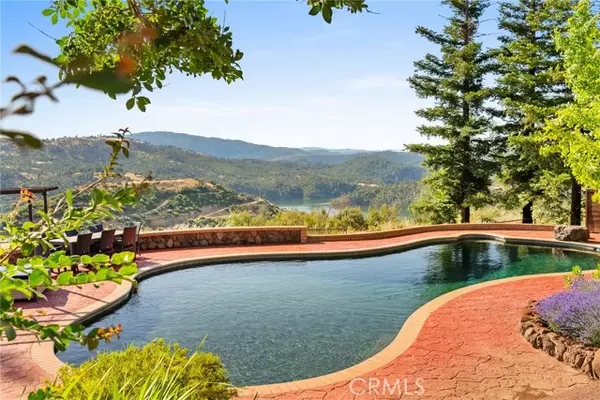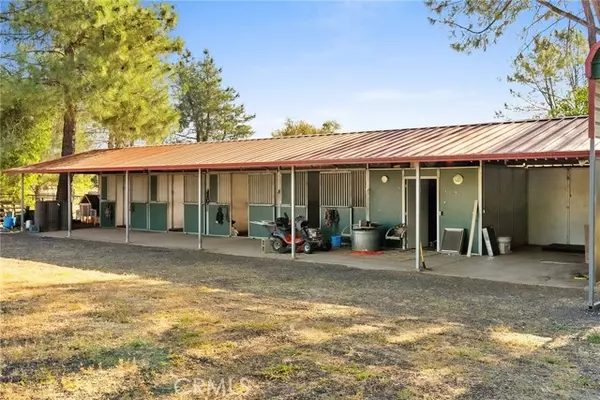$828,000
$888,500
6.8%For more information regarding the value of a property, please contact us for a free consultation.
4 Beds
3 Baths
2,836 SqFt
SOLD DATE : 09/26/2024
Key Details
Sold Price $828,000
Property Type Single Family Home
Sub Type Single Family Residence
Listing Status Sold
Purchase Type For Sale
Square Footage 2,836 sqft
Price per Sqft $291
MLS Listing ID CRSN24108728
Sold Date 09/26/24
Bedrooms 4
Full Baths 3
HOA Y/N No
Year Built 1983
Lot Size 4.590 Acres
Acres 4.59
Property Description
AMAZING PARADISE ESTATE PROPERTY ON 4.59 ACRES WITH LAKE VIEWS! This is the lifestyle you have been searching for, 4-bedroom HOME, POOL, SOLAR, STABLES, SHOP w/ separate electrical panel, covered RV PARKING, HOT TUB, SAUNA, PERGOLA with custom 3-TIER WATERFALL that circulates into the built in KOI POND, and a private FENCED GARDEN AREA with RAISED BEDS and FRUIT TREES! This beautiful, custom nearly 2900 sq foot home features an open floor plan, with a living room boasting with custom stained-glass windows that reflect the natural scenery, a built-in bar and a large deck making this home the ultimate entertainers dream! The kitchen features newer stainless appliances, plentiful storage space, a breakfast bar and a beautiful garden window with views of the plush patio and private courtyard. Home offers two master suites, one neighboring the second living room making this the ideal home for generational living or guest quarters. The plushily landscaped grounds and aggregate walkways welcome you to a large pool with views of Lake Oroville surrounded by stamped concrete patio. In addition to the oversized attached 2 car garage, you will find plenty of storage space with a detached 21X21 metal shop, 30X30X15 covered RV parking area with hook-ups, additional 12X20 carport and stables wh
Location
State CA
County Butte
Area Listing
Interior
Interior Features In-Law Floorplan, Stone Counters
Heating See Remarks, Wood Stove, Central, Fireplace(s)
Cooling Ceiling Fan(s), Central Air
Flooring Tile, Carpet, Wood
Fireplaces Type Living Room
Fireplace Yes
Window Features Double Pane Windows,Screens
Appliance Microwave
Laundry Laundry Room
Exterior
Exterior Feature Sprinklers Back, Sprinklers Front, Sprinklers Side, Other
Garage Spaces 4.0
Pool Above Ground, Gunite, Spa
Utilities Available Other Water/Sewer, Cable Available
View Y/N true
View Canyon, Lake, Mountain(s), Trees/Woods
Handicap Access See Remarks
Total Parking Spaces 4
Private Pool true
Building
Lot Description Other, Landscape Misc
Story 1
Water Public, Other
Architectural Style Custom
Level or Stories One Story
New Construction No
Schools
School District Paradise Unified
Others
Tax ID 041470114000
Read Less Info
Want to know what your home might be worth? Contact us for a FREE valuation!

Our team is ready to help you sell your home for the highest possible price ASAP

© 2024 BEAR, CCAR, bridgeMLS. This information is deemed reliable but not verified or guaranteed. This information is being provided by the Bay East MLS or Contra Costa MLS or bridgeMLS. The listings presented here may or may not be listed by the Broker/Agent operating this website.
Bought with BrentSilberbauer

9030 BRENTWOOD BLVD, BRENTWOOD, California, 94513, United States






