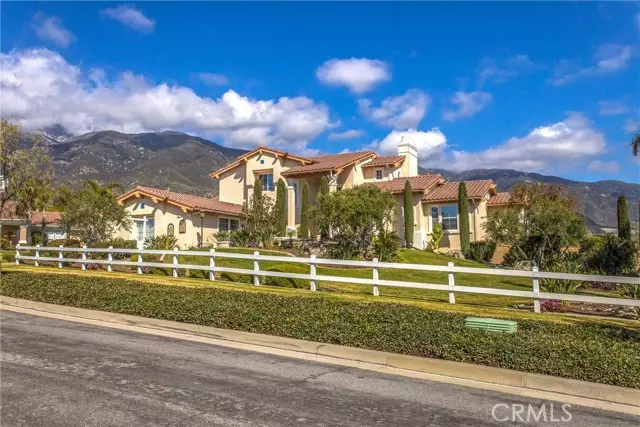$1,750,000
$1,750,000
For more information regarding the value of a property, please contact us for a free consultation.
4 Beds
4 Baths
4,110 SqFt
SOLD DATE : 03/17/2023
Key Details
Sold Price $1,750,000
Property Type Single Family Home
Sub Type Single Family Residence
Listing Status Sold
Purchase Type For Sale
Square Footage 4,110 sqft
Price per Sqft $425
MLS Listing ID CREV23016234
Sold Date 03/17/23
Bedrooms 4
Full Baths 3
Half Baths 2
HOA Fees $252/mo
HOA Y/N Yes
Year Built 2001
Lot Size 0.535 Acres
Acres 0.5347
Property Description
Welcome Home. This beautiful property, in the Estate Collection at Deer Creek, offers a vast open floor plan with over 4,100 square feet of luxurious living space. As you enter the great room with a grand marble fireplace and soaring ceilings, take in the views of the glistening pool and the surrounding mountains. The primary floor includes a main floor master suite with lounge, fireplace, custom walk-in closet, and spa-like ensuite. The large family room with custom made cabinets, another fireplace, and beautiful hardwood flooring is adjacent to the remodeled gourmet kitchen, which includes upgraded stainless steel appliances, an oversized island, wine refrigerator, ice maker, and granite countertops. The primary floor also includes a large office, powder room, and two additional bedrooms with attached bathrooms. Access to the finished three car garage with additional storage is via the indoor laundry room. The second-floor game room, bedroom with walk-in closet, and full bathroom provide additional space for the whole family. From the very private backyard take in further views of the mountains and valley below. You can enjoy the beautiful scenery while swimming in the salt water pool or relaxing in the spa. The backyard also includes a putting green, full size pickleball court
Location
State CA
County San Bernardino
Area Listing
Interior
Interior Features Family Room, Kitchen/Family Combo, Library, Office, Storage, Breakfast Bar, Stone Counters, Kitchen Island, Updated Kitchen
Heating Central, Fireplace(s)
Cooling Ceiling Fan(s), Central Air, Other
Flooring Laminate, Tile, Vinyl, Carpet, Wood
Fireplaces Type Family Room, Other
Fireplace Yes
Window Features Double Pane Windows
Appliance Dishwasher, Double Oven, Disposal, Gas Range, Microwave, Oven, Refrigerator, Self Cleaning Oven, Gas Water Heater
Laundry Laundry Room
Exterior
Exterior Feature Lighting, Sprinklers Back, Sprinklers Front, Other
Garage Spaces 3.0
Pool In Ground, Spa
Utilities Available Other Water/Sewer, Cable Connected, Natural Gas Connected
View Y/N true
View City Lights, Mountain(s), Other
Total Parking Spaces 3
Private Pool true
Building
Lot Description Cul-De-Sac, Sloped Down, Other, Street Light(s)
Story 2
Foundation Raised, Slab, Other
Water Public, Other
Architectural Style Traditional, Modern/High Tech, See Remarks
Level or Stories Two Story
New Construction No
Schools
School District Alta Loma
Others
Tax ID 1074581120000
Read Less Info
Want to know what your home might be worth? Contact us for a FREE valuation!

Our team is ready to help you sell your home for the highest possible price ASAP

© 2024 BEAR, CCAR, bridgeMLS. This information is deemed reliable but not verified or guaranteed. This information is being provided by the Bay East MLS or Contra Costa MLS or bridgeMLS. The listings presented here may or may not be listed by the Broker/Agent operating this website.
Bought with AaronStel

9030 BRENTWOOD BLVD, BRENTWOOD, California, 94513, United States

