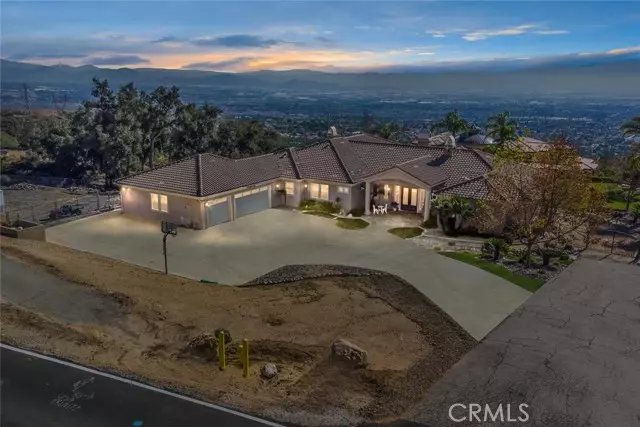$2,135,000
$2,398,000
11.0%For more information regarding the value of a property, please contact us for a free consultation.
4 Beds
4 Baths
4,130 SqFt
SOLD DATE : 01/13/2023
Key Details
Sold Price $2,135,000
Property Type Single Family Home
Sub Type Single Family Residence
Listing Status Sold
Purchase Type For Sale
Square Footage 4,130 sqft
Price per Sqft $516
MLS Listing ID CREV22247111
Sold Date 01/13/23
Bedrooms 4
Full Baths 3
Half Baths 2
HOA Y/N No
Year Built 2006
Lot Size 1.004 Acres
Acres 1.0043
Property Description
VIEW...VIEW...VIEW...Enjoy panoramic city and mountain views from this sprawling single-story custom built estate that sits high above the city of Rancho Cucamonga among other multi-million dollar homes. The sunrises and sunsets, Catalina, and peak a boo ocean views to the west, the city night lights to the south, and mountain views to the north provide the resort type atmosphere most only dream about. The estate is an entertainers delight with in-ceiling speakers in almost every room including the rear patio. As you enter, a gracious foyer leads you to sophisticated living areas in the home. The primary bedroom offers tranquility and privacy with an in-suite bath dressing area, two sinks, jetted tub, and a soothing custom, travertine tiled shower. The large great room boasts a high efficiency positive pressure Fireplace Xtrordinair, in-ceiling surround sound system and adjoins a gourmet kitchen, nook, and full wet bar while offering 12 foot ceilings with expansive granite countertops and ample seating. Leaving the great room to the rear yard you will enter a 100 foot long covered rear patio, infinity pool and spa, outdoor fireplace, and built-in barbecue. The home has four bedrooms, an office, three full bathrooms, one ¾ bathroom, a large laundry room, and a six car, 1292 squar
Location
State CA
County San Bernardino
Area Listing
Zoning RS-1
Interior
Interior Features Family Room, Kitchen/Family Combo, Office, Breakfast Bar, Breakfast Nook, Stone Counters, Kitchen Island, Pantry, Energy Star Windows Doors
Heating Electric, Heat Pump, Propane, Central
Cooling Ceiling Fan(s), Central Air, Whole House Fan
Flooring Tile, Carpet
Fireplaces Type Family Room, Living Room, Two-Way, Wood Burning, Other
Fireplace Yes
Window Features Double Pane Windows,Screens,Skylight(s)
Appliance Dishwasher, Double Oven, Disposal, Microwave, Oven, Range, Self Cleaning Oven, Trash Compactor, Water Filter System, Tankless Water Heater
Laundry Dryer, Laundry Room, Washer, Other, Inside
Exterior
Exterior Feature Lighting, Front Yard, Sprinklers Automatic, Sprinklers Back, Sprinklers Front, Sprinklers Side, Other
Garage Spaces 6.0
Pool In Ground, Spa
Utilities Available Other Water/Sewer
View Y/N true
View City Lights, Hills, Mountain(s), Panoramic, Valley, Trees/Woods, Other
Total Parking Spaces 6
Private Pool true
Building
Lot Description Sloped Down
Story 1
Foundation Slab, Concrete Perimeter
Water Public, Other
Architectural Style Mediterranean
Level or Stories One Story
New Construction No
Schools
School District Alta Loma
Others
Tax ID 0201043710000
Read Less Info
Want to know what your home might be worth? Contact us for a FREE valuation!

Our team is ready to help you sell your home for the highest possible price ASAP

© 2024 BEAR, CCAR, bridgeMLS. This information is deemed reliable but not verified or guaranteed. This information is being provided by the Bay East MLS or Contra Costa MLS or bridgeMLS. The listings presented here may or may not be listed by the Broker/Agent operating this website.
Bought with KatieHogan

9030 BRENTWOOD BLVD, BRENTWOOD, California, 94513, United States

