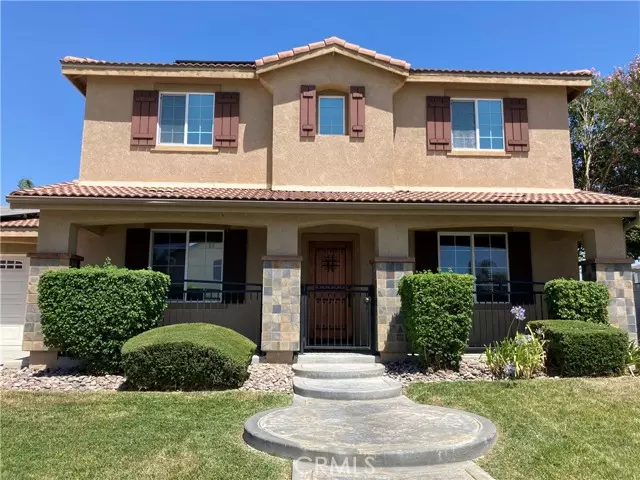$581,000
$580,000
0.2%For more information regarding the value of a property, please contact us for a free consultation.
5 Beds
3 Baths
3,087 SqFt
SOLD DATE : 09/14/2022
Key Details
Sold Price $581,000
Property Type Single Family Home
Sub Type Single Family Residence
Listing Status Sold
Purchase Type For Sale
Square Footage 3,087 sqft
Price per Sqft $188
MLS Listing ID CREV22155231
Sold Date 09/14/22
Bedrooms 5
Full Baths 3
HOA Y/N No
Year Built 2006
Lot Size 8,276 Sqft
Acres 0.19
Property Description
Pull-Through Four Car Garage and RV Parking - 5 to 6 Bedrooms - Family room – Loft Area. This turnkey beauty has it all. Garage has epoxy resin flooring. Manicured front yard with gated porch. Custom built front door is sure to impress. Open floor plan with extra-large living/dining room. Enormous island overlooking the family room, granite counter tops, plentiful cupboards, a walk-in pantry, pot rack, and large family eating space creates a spectacular chef's kitchen with double oven, six-eight range burner, and large stainless steel range hood. One of a kind fireplace and built-in shelving highlight the family room. Downstairs laundry/mud room, full bath and bedroom. Fancy flooring, high ceilings, beautiful big fans, decorative crown molding, distinctive blinds throughout. The 5th bedroom is the size of two bedrooms, with two closets and windows as well as two separate entries as it had a builders’ option to be a 5th & 6th bedroom or one very large room. Use it the way you want! Master bedroom holds king furniture and has French Doors leading to full size deck with automatic Sun Setter awning. Enjoy the mountain views. Master bath with two sinks, Jacuzzi tub with colored lights and separate shower. Amazingly big walk-in closet. Large back patio cover with three fans. Super-
Location
State CA
County Riverside
Area Listing
Interior
Interior Features Family Room, Kitchen/Family Combo, Breakfast Bar, Stone Counters, Kitchen Island, Pantry, Updated Kitchen
Heating Solar, Central, Fireplace(s)
Cooling Ceiling Fan(s), Central Air
Flooring Tile, Carpet
Fireplaces Type Family Room
Fireplace Yes
Appliance Double Oven, Refrigerator
Laundry Dryer, Laundry Room, Washer
Exterior
Exterior Feature Backyard, Back Yard, Front Yard, Sprinklers Automatic
Garage Spaces 4.0
Pool None
Utilities Available Cable Available, Natural Gas Available
View Y/N true
View Greenbelt, Mountain(s)
Total Parking Spaces 4
Private Pool false
Building
Lot Description Corner Lot, Cul-De-Sac, Street Light(s), Landscape Misc
Story 2
Sewer Public Sewer
Water Public
Level or Stories Two Story
New Construction No
Schools
School District San Jacinto Unified
Others
Tax ID 438581015
Read Less Info
Want to know what your home might be worth? Contact us for a FREE valuation!

Our team is ready to help you sell your home for the highest possible price ASAP

© 2024 BEAR, CCAR, bridgeMLS. This information is deemed reliable but not verified or guaranteed. This information is being provided by the Bay East MLS or Contra Costa MLS or bridgeMLS. The listings presented here may or may not be listed by the Broker/Agent operating this website.
Bought with FernandoLeyva

9030 BRENTWOOD BLVD, BRENTWOOD, California, 94513, United States

