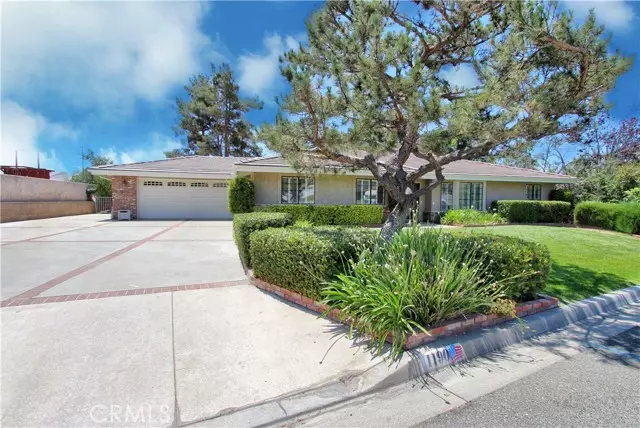$595,000
$595,000
For more information regarding the value of a property, please contact us for a free consultation.
3 Beds
2 Baths
1,997 SqFt
SOLD DATE : 10/26/2021
Key Details
Sold Price $595,000
Property Type Single Family Home
Sub Type Single Family Residence
Listing Status Sold
Purchase Type For Sale
Square Footage 1,997 sqft
Price per Sqft $297
MLS Listing ID CREV21139142
Sold Date 10/26/21
Bedrooms 3
Full Baths 2
HOA Y/N No
Year Built 1986
Lot Size 0.260 Acres
Acres 0.26
Property Description
Welcome home to Fairway Lane in Calimesa with beautiful views on over ¼ of an acre! This immaculate and stunning single-story home features: Almost 2,000 sf of living area; 3 bedrooms and 2 full bathrooms; Attached 2-car garage; Double door entryway; Formal Living Room with wood shutters; Living Room with wood burning brick fireplace, wet bar, and tall ceilings that is open to the dining area and kitchen; The kitchen is spacious and has wood cabinetry, quartz countertops, large blanco sink, upgraded GE slate appliances, and garden window looking out to the backyard; The master bedroom has tall ceilings and a sliding glass door leading out to the backyard, as well; The master bathroom features dual sinks, large walk-in closet, walk-in shower, and bathtub; The flooring has upgraded carpeting and wood ceramic tile. Bonus features include: NEW tile roof (just installed earlier this year in 2021), RV Parking with dump station, wrought iron fencing, alarm system, patio cover with pavered/concrete deck and flood lights, gated dog run area, & luscious landscaping/trees! The views out the backyard face the old Calimesa Golf Course with more views of the hills/mountains. Don't wait long, this fabulous home won't last!
Location
State CA
County Riverside
Area Listing
Zoning R
Interior
Interior Features Family Room, Kitchen/Family Combo, Breakfast Bar, Stone Counters
Heating Central, Fireplace(s)
Cooling Ceiling Fan(s), Central Air
Flooring Tile, Carpet, Wood
Fireplaces Type Family Room
Fireplace Yes
Appliance Dishwasher, Disposal, Gas Range, Microwave, Refrigerator
Laundry In Garage
Exterior
Exterior Feature Backyard, Back Yard, Front Yard, Other
Garage Spaces 2.0
Pool None
Utilities Available Sewer Connected, Natural Gas Connected
View Y/N true
View Hills, Mountain(s)
Total Parking Spaces 2
Private Pool false
Building
Lot Description Cul-De-Sac, Other, Landscape Misc
Story 1
Sewer Public Sewer
Water Public
Level or Stories One Story
New Construction No
Schools
School District Yucaipa-Calimesa Joint Unified
Others
Tax ID 410210058
Read Less Info
Want to know what your home might be worth? Contact us for a FREE valuation!

Our team is ready to help you sell your home for the highest possible price ASAP

© 2024 BEAR, CCAR, bridgeMLS. This information is deemed reliable but not verified or guaranteed. This information is being provided by the Bay East MLS or Contra Costa MLS or bridgeMLS. The listings presented here may or may not be listed by the Broker/Agent operating this website.
Bought with TeshaAiken

9030 BRENTWOOD BLVD, BRENTWOOD, California, 94513, United States

