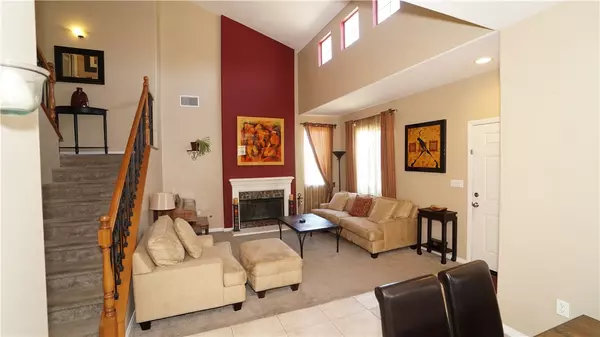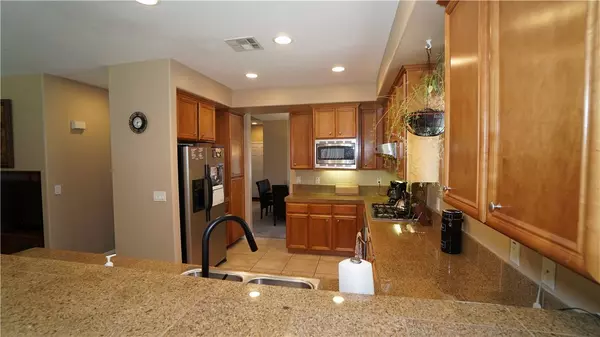$995,000
$995,000
For more information regarding the value of a property, please contact us for a free consultation.
4 Beds
2.5 Baths
2,316 SqFt
SOLD DATE : 09/09/2024
Key Details
Sold Price $995,000
Property Type Single Family Home
Sub Type Single Family Residence
Listing Status Sold
Purchase Type For Sale
Square Footage 2,316 sqft
Price per Sqft $429
MLS Listing ID CRSR24153213
Sold Date 09/09/24
Bedrooms 4
Full Baths 2
Half Baths 1
HOA Y/N No
Year Built 2006
Lot Size 8,159 Sqft
Acres 0.1873
Property Description
Fantastic 4 bedroom 3 bathroom home awaits you! Located on a private quiet cul-de-sac, this home was built in 2006. The house is placed closer to the front of the 8,156 lot giving you a large backyard. As you walk through the landscaped front yard toward the entry you find a front porch with a quaint seating area. Step inside to find an entry with tile a floor. To the right is the living room and beautiful fireplace; left is the formal dining room. Overhead of both is a 2 story, soaring beam ceiling. Down the hallway is the large family room and breakfast nook. The kitchen is open to the family room and features granite counter tops, natural wood cabinets and built-in stainless steel appliances, with lots of counter space and cabinet space. Also on the main floor is the laundry room, a bedroom, and ¾ bathroom. This bedroom makes a great office, guest room or whatever you envision. The laundry room features a large deep sink and has direct access to the 2 car garage. From the breakfast nook a sliding glass door opens to the huge, grassy back yard with a paver patio. Upstairs the master suite has its own full bathroom with tile counter tops, double sinks, separate stall shower and bathtub. The other 2 upstairs bedrooms are served by a Jack and Jill bath with shower over the bathtu
Location
State CA
County Los Angeles
Area Listing
Zoning LAR1
Interior
Interior Features Family Room, In-Law Floorplan, Kitchen/Family Combo, Breakfast Nook, Stone Counters, Tile Counters, Pantry
Heating Forced Air, Natural Gas, Central
Cooling Central Air, Other
Flooring Tile, Carpet
Fireplaces Type Gas, Living Room, Wood Burning
Fireplace Yes
Window Features Double Pane Windows
Appliance Dishwasher, Disposal, Gas Range, Microwave, Range
Laundry Gas Dryer Hookup, Laundry Room, Other, Inside
Exterior
Exterior Feature Backyard, Back Yard, Sprinklers Automatic, Sprinklers Back, Sprinklers Front, Sprinklers Side, Other
Garage Spaces 2.0
Pool None
Utilities Available Other Water/Sewer, Sewer Connected, Cable Available, Natural Gas Connected
View Y/N false
View None
Handicap Access None
Total Parking Spaces 2
Private Pool false
Building
Lot Description Cul-De-Sac, Level, Other
Story 2
Foundation Slab
Sewer Public Sewer
Water Public, Other
Architectural Style Traditional
Level or Stories Two Story
New Construction No
Schools
School District Los Angeles Unified
Others
Tax ID 2505030003
Read Less Info
Want to know what your home might be worth? Contact us for a FREE valuation!

Our team is ready to help you sell your home for the highest possible price ASAP

© 2024 BEAR, CCAR, bridgeMLS. This information is deemed reliable but not verified or guaranteed. This information is being provided by the Bay East MLS or Contra Costa MLS or bridgeMLS. The listings presented here may or may not be listed by the Broker/Agent operating this website.
Bought with DavidGaeta

9030 BRENTWOOD BLVD, BRENTWOOD, California, 94513, United States






