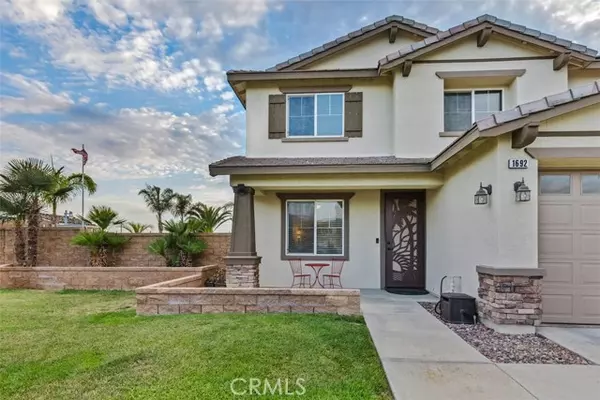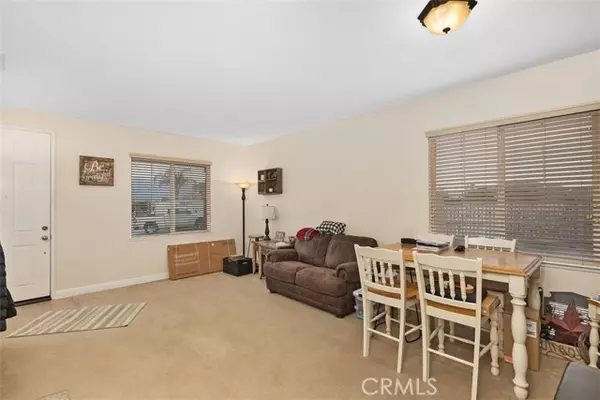$662,000
$649,000
2.0%For more information regarding the value of a property, please contact us for a free consultation.
6 Beds
3 Baths
2,997 SqFt
SOLD DATE : 08/30/2024
Key Details
Sold Price $662,000
Property Type Single Family Home
Sub Type Single Family Residence
Listing Status Sold
Purchase Type For Sale
Square Footage 2,997 sqft
Price per Sqft $220
MLS Listing ID CRSW24147702
Sold Date 08/30/24
Bedrooms 6
Full Baths 3
HOA Y/N No
Year Built 2005
Lot Size 0.320 Acres
Acres 0.32
Property Description
"It's the stately looking home on a large lot at the end of the cul-de-sac!" This beautiful craftsman-style home epitomizes simple & elegant. It has one of the most versatile floor plans out there balancing both formal and casual spaces. Boasting 6 bedrooms and 3 full baths, this home has an abundance of elbow room in every room. The kitchen features an island, casual dining area, walk-in pantry and is outfitted with white appliances and an ample amount of cabinetry. The family room, open to kitchen, features a fireplace and views of the incredible backyard you can't wait to enjoy. A bedroom, full bath, flex room and laundry room with sink round out the first floor. Upstairs features a large loft with several windows to enjoy the hills view. The spacious & private primary bedroom has ceiling fan and can accommodate a sitting area. The primary personal spa-like bath has been updated with a gorgeous step-in shower with exquisite custom tile, modern fixtures and sleek frameless enclosure. The vanity is outfitted with granite counter tops and there is a large walk-in closet. Additional bedrooms are generously sized and there is a full bath with dual sinks off the hall. The expansive back yard is an entertainers dream- a true resort oasis! Extensive concrete work, includes stamped & s
Location
State CA
County Riverside
Area Listing
Interior
Interior Features Bonus/Plus Room, Family Room, Kitchen/Family Combo, Breakfast Nook, Tile Counters, Kitchen Island, Pantry
Heating Forced Air, Natural Gas, Fireplace(s)
Cooling Ceiling Fan(s), Other
Flooring Concrete, Tile, Vinyl
Fireplaces Type Family Room, Gas
Fireplace Yes
Window Features Double Pane Windows,Screens
Appliance Dishwasher, Disposal, Gas Range, Microwave, Free-Standing Range, Gas Water Heater
Laundry Gas Dryer Hookup, Laundry Room, Other, Inside
Exterior
Exterior Feature Backyard, Back Yard, Front Yard, Sprinklers Automatic, Other
Garage Spaces 3.0
Pool In Ground, Spa
Utilities Available Sewer Connected, Natural Gas Connected
View Y/N true
View Hills, Mountain(s), Other
Total Parking Spaces 3
Private Pool true
Building
Lot Description Cul-De-Sac, Other, Landscape Misc
Story 2
Sewer Public Sewer
Water Public
Architectural Style Craftsman
Level or Stories Two Story
New Construction No
Schools
School District San Jacinto Unified
Others
Tax ID 436550028
Read Less Info
Want to know what your home might be worth? Contact us for a FREE valuation!

Our team is ready to help you sell your home for the highest possible price ASAP

© 2024 BEAR, CCAR, bridgeMLS. This information is deemed reliable but not verified or guaranteed. This information is being provided by the Bay East MLS or Contra Costa MLS or bridgeMLS. The listings presented here may or may not be listed by the Broker/Agent operating this website.
Bought with JasonLucero

9030 BRENTWOOD BLVD, BRENTWOOD, California, 94513, United States






