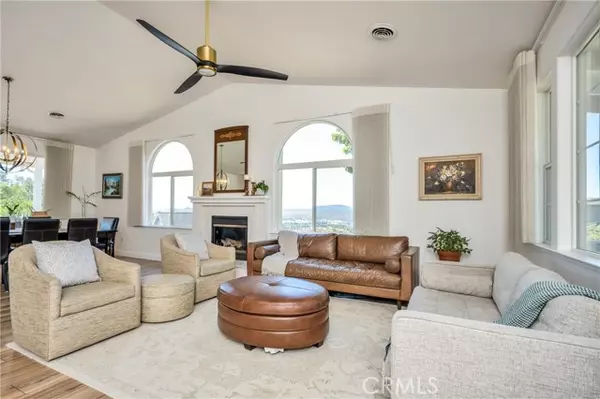$430,000
$430,000
For more information regarding the value of a property, please contact us for a free consultation.
3 Beds
2 Baths
1,628 SqFt
SOLD DATE : 08/28/2024
Key Details
Sold Price $430,000
Property Type Single Family Home
Sub Type Single Family Residence
Listing Status Sold
Purchase Type For Sale
Square Footage 1,628 sqft
Price per Sqft $264
MLS Listing ID CRLC24124983
Sold Date 08/28/24
Bedrooms 3
Full Baths 2
HOA Fees $285/mo
HOA Y/N Yes
Year Built 2004
Lot Size 0.540 Acres
Acres 0.54
Property Description
Take advantage of this rare opportunity to own this beautiful stucco home in one of the most highly desired cul-de-sac neighborhoods in Hidden Valley Lake. Step into the comfort and luxury of an open floor plan with large windows throughout to enjoy beautiful views of Mount Saint Helena during the day and a cool breeze at night. Relax in your fully remodeled interior including a quartz countertop kitchen with a luxurious cooktop, tall custom drapery, high ceilings throughout, fireplace with quartz surround, updated light fixtures, a reverse osmosis filter for pure drinking water, whole house water softener, a spacious master suite including dual sinks, walk-in shower, comfortable jacuzzi tub, and beautiful hand-painted tilework. Walk out to the best of CA outdoor living on your spacious front porch or backyard deck with expansive unobstructed views of the mountains, ranches and vineyards. The exterior is set with beautiful landscaping, irrigated raised garden beds and fruit-bearing trees including nectarines, peaches, figs, pears, apples, and persimmons. Manage your yard and/or garden seamlessly and efficiently from anywhere using your phone and the newly installed Wifi irrigation. Being minutes away from lake/beach activities and one of the top golf courses in California makes t
Location
State CA
County Lake
Area Listing
Zoning R1
Interior
Interior Features Breakfast Bar, Pantry, Updated Kitchen
Heating Propane, Central, Fireplace(s)
Cooling Ceiling Fan(s), Central Air
Flooring Tile, See Remarks
Fireplaces Type Living Room, Other
Fireplace Yes
Appliance Dishwasher, Electric Range, Microwave
Laundry In Garage
Exterior
Garage Spaces 2.0
Utilities Available Other Water/Sewer
View Y/N true
View Mountain(s), Other
Total Parking Spaces 2
Private Pool false
Building
Lot Description Cul-De-Sac, Other
Story 1
Foundation Concrete Perimeter
Water Public, Other
Architectural Style Modern/High Tech
Level or Stories One Story
New Construction No
Schools
School District Middletown Unified
Others
Tax ID 142221170000
Read Less Info
Want to know what your home might be worth? Contact us for a FREE valuation!

Our team is ready to help you sell your home for the highest possible price ASAP

© 2024 BEAR, CCAR, bridgeMLS. This information is deemed reliable but not verified or guaranteed. This information is being provided by the Bay East MLS or Contra Costa MLS or bridgeMLS. The listings presented here may or may not be listed by the Broker/Agent operating this website.
Bought with FaylenSilva

9030 BRENTWOOD BLVD, BRENTWOOD, California, 94513, United States






