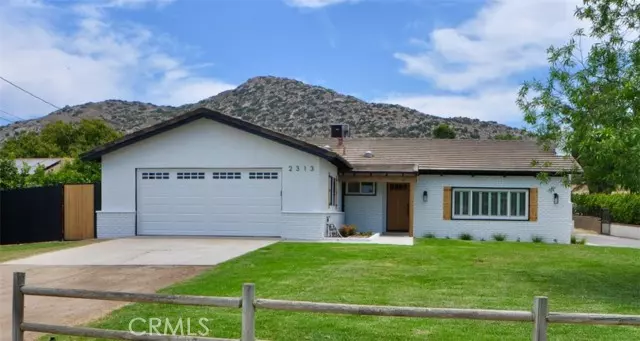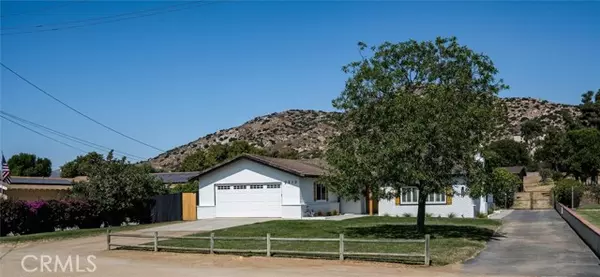$1,100,000
$1,090,000
0.9%For more information regarding the value of a property, please contact us for a free consultation.
4 Beds
1.5 Baths
2,164 SqFt
SOLD DATE : 08/09/2024
Key Details
Sold Price $1,100,000
Property Type Single Family Home
Sub Type Single Family Residence
Listing Status Sold
Purchase Type For Sale
Square Footage 2,164 sqft
Price per Sqft $508
MLS Listing ID CRIG24117228
Sold Date 08/09/24
Bedrooms 4
Full Baths 1
Half Baths 1
HOA Y/N No
Year Built 1969
Lot Size 0.840 Acres
Acres 0.84
Property Description
WELCOME to your DREAM HOME IN THE HEART OF NORCO! Entertainer’s, get ready to FALL IN LOVE with the VAST, OPEN FLOORPLAN. THIS home is a 4-bedroom, 1 3/4-bath residence is situated on an expansive 0.84 ACRE LOT, offering endless possibilities for customization and expansion. DIVE INTO THE SPARKLING POOL during the warm summer months and enjoy the BEAUTIFUL YARD FILLED WITH an abundance of FRUIT TREES—perfect for those who love fresh, homegrown produce. ONE bedroom is currently utilized as an SPACIOUS OFFICE with a closet and a VIEW OF THE BACKYARD POOL. INSIDE, you'll find a home that seamlessly blends MODERN CONVENIENCE with TIMELESS STYLE. BATHROOMS AND KITCHEN have been BEAUTIFULLY UPDATED to a MODERN FARMHOUSE aesthetic, featuring stylish fixtures and finishes that create a WARM AND INVITING atmosphere. NEW PAINT, LIGHTING AND FLOORING throughout add a fresh, contemporary feel to the entire home. THE spacious property provides AMPLE ROOM TO CREATE YOUR EQUESTRIAN KEEPING AREA, GARDENS, or ADDITIONAL STRUCTURES. With plenty of space, CONSIDER THE POSSIBILITY OF ADDING AN ADU (Accessory Dwelling Unit) or other structures—just check with the City of Norco for more details. WHETHER you have a green thumb or a love for horses, this home caters to all your needs. ADDITIONALLY
Location
State CA
County Riverside
Area Listing
Zoning A120
Interior
Interior Features Family Room, Kitchen/Family Combo, Office, Storage, Breakfast Bar, Stone Counters, Kitchen Island, Pantry, Updated Kitchen
Heating Forced Air, Natural Gas, Central, Fireplace(s)
Cooling Ceiling Fan(s), Central Air, Other
Flooring Vinyl
Fireplaces Type Gas Starter, Living Room, Wood Burning, Other
Fireplace Yes
Window Features Double Pane Windows,Screens,Skylight(s)
Appliance Dishwasher, Disposal, Gas Range, Microwave, Free-Standing Range, Refrigerator, Self Cleaning Oven, Gas Water Heater, ENERGY STAR Qualified Appliances
Laundry Gas Dryer Hookup, Laundry Closet, Laundry Room, Other, Inside
Exterior
Exterior Feature Lighting, Backyard, Garden, Back Yard, Front Yard, Sprinklers Automatic, Sprinklers Back, Sprinklers Front, Sprinklers Side, Other
Garage Spaces 2.0
Pool Gunite, In Ground
Utilities Available Sewer Connected, Cable Available, Natural Gas Connected
View Y/N true
View Greenbelt, Mountain(s), Other
Handicap Access Other
Total Parking Spaces 8
Private Pool true
Building
Lot Description Other, Landscape Misc
Story 1
Foundation Slab
Sewer Public Sewer
Water Public
Architectural Style Ranch
Level or Stories One Story
New Construction No
Schools
School District Corona-Norco Unified
Others
Tax ID 123210011
Read Less Info
Want to know what your home might be worth? Contact us for a FREE valuation!

Our team is ready to help you sell your home for the highest possible price ASAP

© 2024 BEAR, CCAR, bridgeMLS. This information is deemed reliable but not verified or guaranteed. This information is being provided by the Bay East MLS or Contra Costa MLS or bridgeMLS. The listings presented here may or may not be listed by the Broker/Agent operating this website.
Bought with JessicaUhle

9030 BRENTWOOD BLVD, BRENTWOOD, California, 94513, United States






