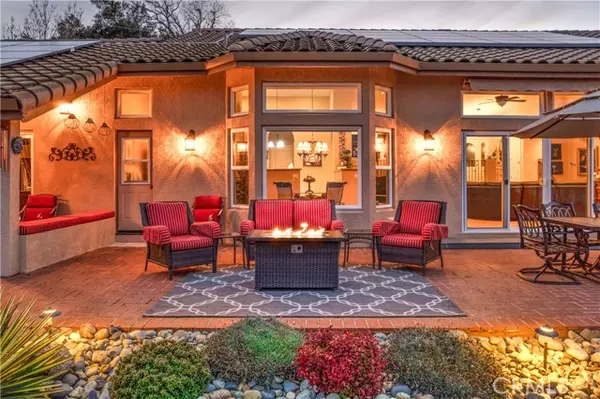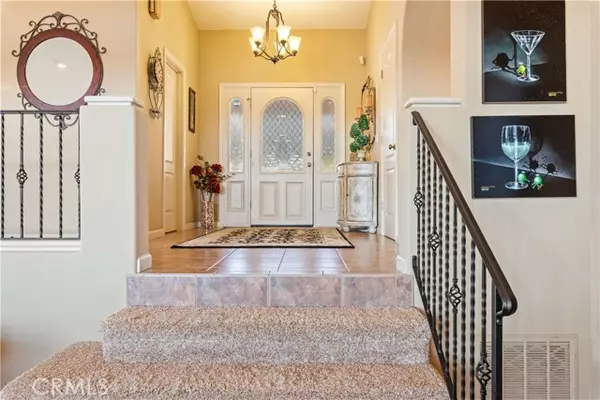$850,000
$875,000
2.9%For more information regarding the value of a property, please contact us for a free consultation.
3 Beds
3.5 Baths
2,988 SqFt
SOLD DATE : 08/08/2024
Key Details
Sold Price $850,000
Property Type Single Family Home
Sub Type Single Family Residence
Listing Status Sold
Purchase Type For Sale
Square Footage 2,988 sqft
Price per Sqft $284
MLS Listing ID CRLC24104763
Sold Date 08/08/24
Bedrooms 3
Full Baths 3
Half Baths 1
HOA Fees $34/ann
HOA Y/N Yes
Year Built 2000
Lot Size 1.000 Acres
Acres 1.0
Property Description
Stunning 3 bed/3.5 bath Spanish style home with panoramic views of Clear Lake. Set on over an acre lot in prestigious Buckingham Park. This custom home is studded with high quality finishes and features an open concept floor plan. You'll be captivated by the gorgeous views the minute you walk through the front door. The living room hosts a fireplace, and large glass sliding doors. The open concept kitchen has a gas range, and granite counters. The formal dining area, is highlighted by an exquisite swarovski christal chandelier and adorned with more beautiful views. On the south wing a game room with a half bath and separate street entrance, plus access to the back yard, pool, cabana and outdoor kitchen area, ideal for entertaining! The Master suite has more views, and is well appointed with a walk in closet, soaking tub with mesmerizing views of the lake, separate walk in shower and double vanity. Sliding glass door provides access to the hot tub overlooking the lush landscaped backyard. Wide and and spacious driveway makes it easy to park a boat, or oversized vehicles, in addition to the 2 car garage there is a carport and golf cart parking area. Solar and generator are owned. The HOA provides marina and lake access, club house and monthly classes/social activities for the resid
Location
State CA
County Lake
Area Listing
Zoning R1
Interior
Interior Features Bonus/Plus Room, Den, Storage, Breakfast Bar, Stone Counters, Kitchen Island, Pantry, Updated Kitchen
Heating Wood Stove, Central
Cooling Ceiling Fan(s), Central Air
Flooring Tile, Carpet
Fireplaces Type Living Room, Wood Burning
Fireplace Yes
Appliance Gas Range
Laundry 220 Volt Outlet, Laundry Room, Inside
Exterior
Exterior Feature Other
Garage Spaces 2.0
Pool Above Ground, In Ground, Spa
Utilities Available Other Water/Sewer, Cable Connected
View Y/N true
View Hills, Lake, Other
Handicap Access Other
Total Parking Spaces 4
Private Pool true
Building
Lot Description Other, Landscape Misc
Story 1
Water Public, Other
Architectural Style Spanish
Level or Stories One Story
New Construction No
Schools
School District Kelseyville Unified
Others
Tax ID 044192040000
Read Less Info
Want to know what your home might be worth? Contact us for a FREE valuation!

Our team is ready to help you sell your home for the highest possible price ASAP

© 2024 BEAR, CCAR, bridgeMLS. This information is deemed reliable but not verified or guaranteed. This information is being provided by the Bay East MLS or Contra Costa MLS or bridgeMLS. The listings presented here may or may not be listed by the Broker/Agent operating this website.
Bought with Datashare Cr Don't DeleteDefault Agent

9030 BRENTWOOD BLVD, BRENTWOOD, California, 94513, United States






