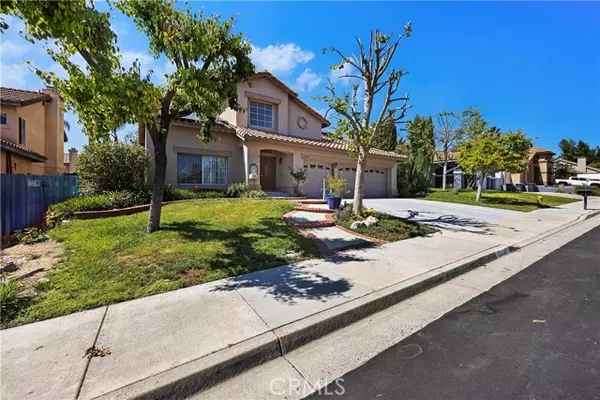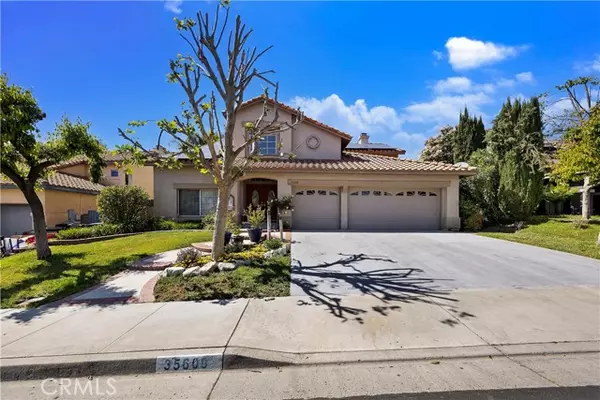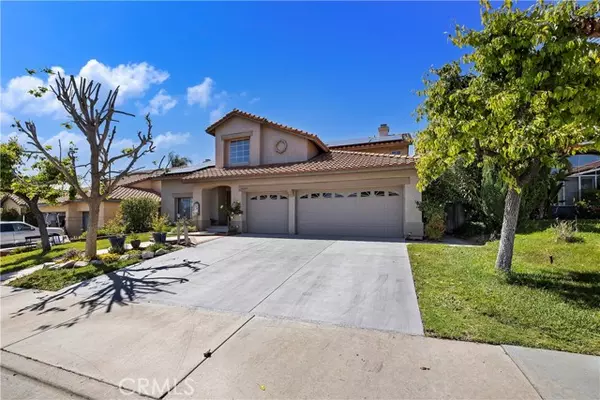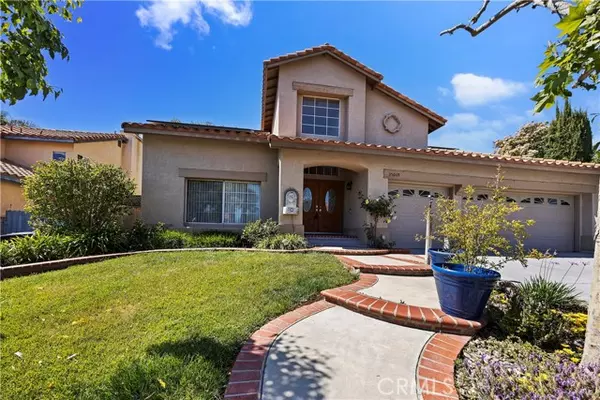$688,000
$679,900
1.2%For more information regarding the value of a property, please contact us for a free consultation.
5 Beds
3 Baths
2,640 SqFt
SOLD DATE : 08/01/2024
Key Details
Sold Price $688,000
Property Type Single Family Home
Sub Type Single Family Residence
Listing Status Sold
Purchase Type For Sale
Square Footage 2,640 sqft
Price per Sqft $260
MLS Listing ID CRSW24068950
Sold Date 08/01/24
Bedrooms 5
Full Baths 3
HOA Y/N No
Year Built 1990
Lot Size 7,841 Sqft
Acres 0.18
Property Description
So Much house! This house uses its square footage to maximize the space. Many rooms have fresh paint, flooring and/or window coverings. In this home you'll find 5 bedrooms PLUS a main-level bonus room that can be used as an office, media room, den or whatever you imagine. Floors are mainly tile, updated only a few years ago and some carpeting. Note the large kitchen that includes an eating counter and a separate bar/serving space. You'll find a pantry and even storage space for small appliances! Highly desired, bedroom and full bath on the MAIN level. The other 4 bedrooms and 2 full baths are upstairs. Portions of the primary bath have been remodeled/upgraded a few years ago. The primary bedroom features a large gas fireplace. Step out back by the pool and you'll see there is plenty of space for gardening, or landscaping and also room for entertaining. There are 2 covered patio sections (one partial and one solid), and a built-in gas BBQ Grill and outdoor refrigerator. Extras not already mentioned: Resurfaced driveway, Double Wall Ovens, Whole House Fan, Storage shed in backyard and professionally cleaned carpet. This home is ready for a family or individuals who want lots of space, both indoors and out.
Location
State CA
County Riverside
Area Listing
Zoning R-1
Interior
Interior Features Family Room, Kitchen/Family Combo, Media, Breakfast Bar, Stone Counters, Pantry, Updated Kitchen
Heating Central
Cooling Ceiling Fan(s), Central Air
Flooring Tile, Carpet
Fireplaces Type Family Room
Fireplace Yes
Appliance Dishwasher, Double Oven, Gas Range, Microwave
Laundry Laundry Room
Exterior
Exterior Feature Front Yard, Other
Garage Spaces 2.0
View Y/N false
View None
Total Parking Spaces 2
Private Pool true
Building
Story 2
Sewer Public Sewer
Water Public
Level or Stories Two Story
New Construction No
Schools
School District Lake Elsinore Unified
Others
Tax ID 376363009
Read Less Info
Want to know what your home might be worth? Contact us for a FREE valuation!

Our team is ready to help you sell your home for the highest possible price ASAP

© 2024 BEAR, CCAR, bridgeMLS. This information is deemed reliable but not verified or guaranteed. This information is being provided by the Bay East MLS or Contra Costa MLS or bridgeMLS. The listings presented here may or may not be listed by the Broker/Agent operating this website.
Bought with BrianaPalitz

9030 BRENTWOOD BLVD, BRENTWOOD, California, 94513, United States






