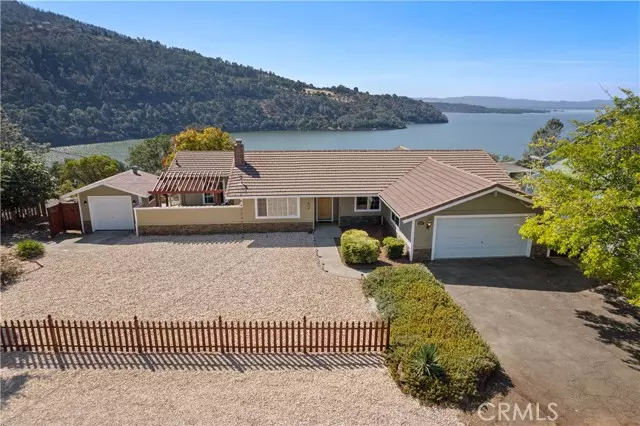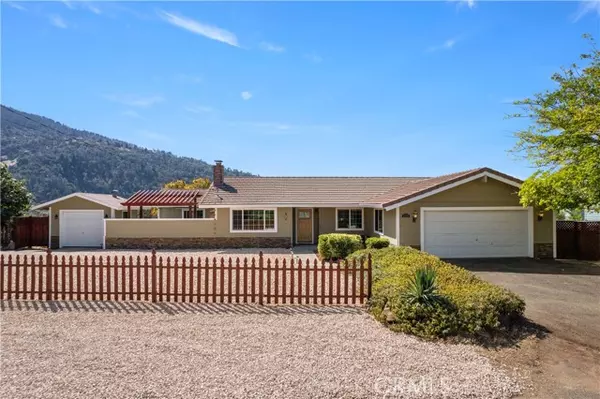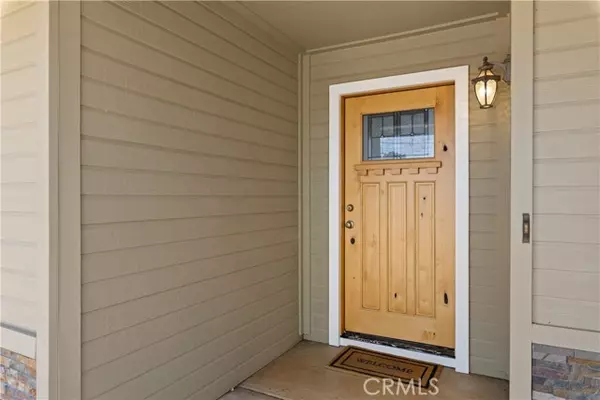$584,000
$599,000
2.5%For more information regarding the value of a property, please contact us for a free consultation.
3 Beds
2 Baths
2,047 SqFt
SOLD DATE : 08/01/2024
Key Details
Sold Price $584,000
Property Type Single Family Home
Sub Type Single Family Residence
Listing Status Sold
Purchase Type For Sale
Square Footage 2,047 sqft
Price per Sqft $285
MLS Listing ID CRLC23176548
Sold Date 08/01/24
Bedrooms 3
Full Baths 2
HOA Fees $17/ann
HOA Y/N Yes
Year Built 1978
Lot Size 1.190 Acres
Acres 1.19
Property Description
Discover dream lakefront living at this stunning 3-bedroom,den/possible 4th bedroom, 2-bath Buckingham home; a true oasis on the shores of Clear Lake. Immerse yourself in the enchanting curb appeal of this meticulously maintained property, with its low-maintenance landscaping. Inside, experience the allure of a "new home" ambiance, from the custom stone fireplace in the main living room to the vaulted ceiling and dramatic lake views in the family room, complete with a custom entertainment center with surround sound system. A family room opens out to a private outdoor sitting area, perfect for having your morning cup of coffee in the sunshine. The open, spacious kitchen has plenty of cabinets with all stainless-steel appliances and a breakfast bar. Every corner boasts spectacular lake views, from the dining room and breakfast nook to the master bedroom with deck access. The guest bathroom has plenty of natural light that emanates from the glass block shower/tub wall! You’ll witness the most magnificent Clear Lake sunsets from the expansive back deck that steps down to the well-kept sprawling backyard gently flowing down to the lake. Additionally, this home offers a fully finished 2-car garage complete with cabinets and workbench, a detached golf cart garage, and a 4x4 Side by Si
Location
State CA
County Lake
Area Listing
Zoning R1
Interior
Interior Features Den, Family Room, Kitchen/Family Combo, Breakfast Nook, Tile Counters
Heating Central
Cooling Ceiling Fan(s), Central Air
Flooring Tile, Vinyl, Carpet, Wood, Bamboo
Fireplaces Type Family Room, Wood Burning
Fireplace Yes
Appliance Dishwasher, Electric Range, Disposal, Microwave, Refrigerator, Electric Water Heater
Laundry 220 Volt Outlet, Dryer, In Garage, Washer
Exterior
Garage Spaces 2.0
Pool None
Utilities Available Other Water/Sewer, Cable Available
View Y/N true
View Lake, Mountain(s), Other
Total Parking Spaces 2
Private Pool false
Building
Story 1
Water Private, Other
Level or Stories One Story
New Construction No
Schools
School District Kelseyville Unified
Others
Tax ID 044191160000
Read Less Info
Want to know what your home might be worth? Contact us for a FREE valuation!

Our team is ready to help you sell your home for the highest possible price ASAP

© 2024 BEAR, CCAR, bridgeMLS. This information is deemed reliable but not verified or guaranteed. This information is being provided by the Bay East MLS or Contra Costa MLS or bridgeMLS. The listings presented here may or may not be listed by the Broker/Agent operating this website.
Bought with YvetteSloan

9030 BRENTWOOD BLVD, BRENTWOOD, California, 94513, United States






