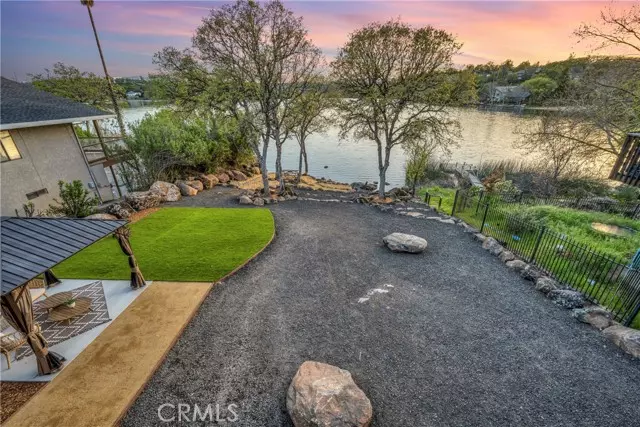$815,000
$828,000
1.6%For more information regarding the value of a property, please contact us for a free consultation.
4 Beds
3 Baths
2,100 SqFt
SOLD DATE : 06/03/2024
Key Details
Sold Price $815,000
Property Type Single Family Home
Sub Type Single Family Residence
Listing Status Sold
Purchase Type For Sale
Square Footage 2,100 sqft
Price per Sqft $388
MLS Listing ID CRLC24035282
Sold Date 06/03/24
Bedrooms 4
Full Baths 3
HOA Fees $298/mo
HOA Y/N Yes
Year Built 2023
Lot Size 0.314 Acres
Acres 0.3143
Property Description
Just imagine your new lakefront life: waking up in your beautiful, brand-new home to the sun's reflection dancing on the water... feeling safe and secure in the efficient and solidly built board-and-batten siding home with metal roof and owned solar system. Stepping into the open-floorpan kitchen on new engineered hardwood floors, sensing quality and comfort everywhere you turn— from high end Thermador appliances, custom cabinetry, soft close drawers and slide-out shelves, to the fresh quartz countertops and Hansgrohe fixtures. Coffee in hand, wander out to the 10' wide back deck which runs the length of the house froom the primary bedroom to the dining area. As you take in the beautiful natural setting and view of the lake, you'll appreciate the low-maintenance backyard landscaped with turf, crushed rock, inviting pergola, and sandy beach. You may even spot the resident turtle who suns himself on the rock next to your beach in 102-acre Hidden Valley Lake. With a huge area under the house to store all your lake toys, your healthy lifestyle can include kayaking, paddleboarding, fishing, swimming, and boating. As if this isn't enough, this phenomenal homes features two primary bedroom suites. Will one of them become an office, cozy den, gym or yoga studio? Maybe guest quarters or
Location
State CA
County Lake
Area Listing
Zoning R1
Interior
Interior Features Family Room, Kitchen/Family Combo, Office, Storage, Stone Counters, Kitchen Island
Heating Solar, Other, Central
Cooling Ceiling Fan(s), Central Air, Other, ENERGY STAR Qualified Equipment
Flooring Carpet, Wood
Fireplaces Type None
Fireplace No
Window Features Double Pane Windows
Appliance Dishwasher, Disposal, Gas Range, Microwave, Refrigerator, Tankless Water Heater
Laundry 220 Volt Outlet, Laundry Room, Other, Electric
Exterior
Exterior Feature Backyard, Back Yard
Garage Spaces 3.0
Utilities Available Sewer Connected
View Y/N true
View Lake, Mountain(s)
Handicap Access Other
Total Parking Spaces 7
Private Pool false
Building
Lot Description Sloped Down, Other, Landscape Misc
Story 1
Foundation Concrete Perimeter
Sewer Public Sewer
Water Public
Architectural Style Contemporary
Level or Stories One Story
New Construction No
Schools
School District Middletown Unified
Others
Tax ID 142122010000
Read Less Info
Want to know what your home might be worth? Contact us for a FREE valuation!

Our team is ready to help you sell your home for the highest possible price ASAP

© 2024 BEAR, CCAR, bridgeMLS. This information is deemed reliable but not verified or guaranteed. This information is being provided by the Bay East MLS or Contra Costa MLS or bridgeMLS. The listings presented here may or may not be listed by the Broker/Agent operating this website.
Bought with GeneralNonmember

9030 BRENTWOOD BLVD, BRENTWOOD, California, 94513, United States

