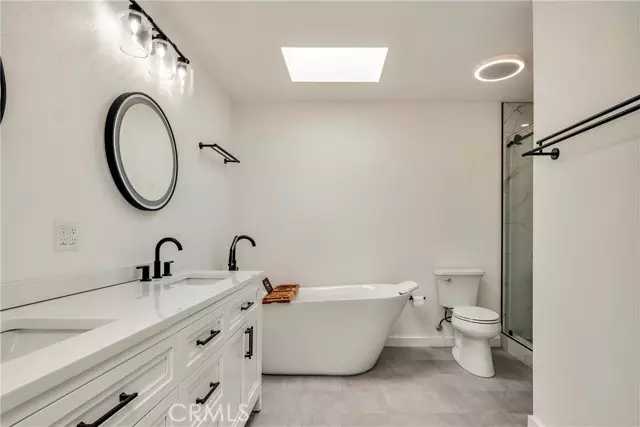$435,000
$429,000
1.4%For more information regarding the value of a property, please contact us for a free consultation.
3 Beds
2.5 Baths
1,984 SqFt
SOLD DATE : 05/31/2024
Key Details
Sold Price $435,000
Property Type Single Family Home
Sub Type Single Family Residence
Listing Status Sold
Purchase Type For Sale
Square Footage 1,984 sqft
Price per Sqft $219
MLS Listing ID CRLC24035342
Sold Date 05/31/24
Bedrooms 3
Full Baths 2
Half Baths 1
HOA Fees $298/mo
HOA Y/N Yes
Year Built 1990
Lot Size 10,890 Sqft
Acres 0.25
Property Description
Craftsman Lakeview Home! 3BD., 3 BTH., 1,984 SF, built in 1990 on .24 of an acre sits this farmhouse-style home across from the lake. Stunning remodeled bathrooms include quartz counters, motion sensor lighting, water proof flooring, dual flush toilets, skylights in upstairs bathrooms and primary bathroom has touch lighting mirrors, two rainfall shower heads & built in speakers. Enjoy your morning coffee from your covered front porch looking out onto the manicured front lawn. Step out through your new French doors onto your back deck to experience your fully fenced and landscaped backyard with fruit trees, 2 oval lawns, a fire pit area and your own above ground pool! Save on utilities with your solar system (buyer to assume) and newer mini-split heating/air units in each room. Kitchen has new refrigerator, upgraded appliances and opens to dining room with granite counters and built in cabinets. The family room, just off the breakfast nook, features a brick fireplace, a pantry closet with pull out shelving and an additional storage closet. To top off the package, you have a finished garge with a new garage door with Smart capabilities and there's an extra long driveway with room for all your vehicles. Call for your tour today!
Location
State CA
County Lake
Area Listing
Interior
Interior Features Family Room, Kitchen/Family Combo, Stone Counters, Pantry
Cooling Ceiling Fan(s), Zoned, Whole House Fan
Flooring Laminate, Tile, Wood
Fireplaces Type Electric, Family Room
Fireplace Yes
Window Features Double Pane Windows,Skylight(s)
Appliance Dishwasher, Disposal, Microwave, Refrigerator, Water Filter System
Laundry Dryer, In Garage, Washer
Exterior
Exterior Feature Backyard, Garden, Back Yard, Front Yard, Sprinklers Back, Sprinklers Front, Other
Garage Spaces 2.0
Pool In Ground, Fenced
Utilities Available Sewer Connected
View Y/N true
View Lake, Other
Total Parking Spaces 2
Private Pool true
Building
Lot Description Level, Other
Story 2
Foundation Concrete Perimeter
Sewer Public Sewer
Water Public
Architectural Style Craftsman
Level or Stories Two Story
New Construction No
Schools
School District Middletown Unified
Others
Tax ID 142121020000
Read Less Info
Want to know what your home might be worth? Contact us for a FREE valuation!

Our team is ready to help you sell your home for the highest possible price ASAP

© 2024 BEAR, CCAR, bridgeMLS. This information is deemed reliable but not verified or guaranteed. This information is being provided by the Bay East MLS or Contra Costa MLS or bridgeMLS. The listings presented here may or may not be listed by the Broker/Agent operating this website.
Bought with GeneralNonmember

9030 BRENTWOOD BLVD, BRENTWOOD, California, 94513, United States

