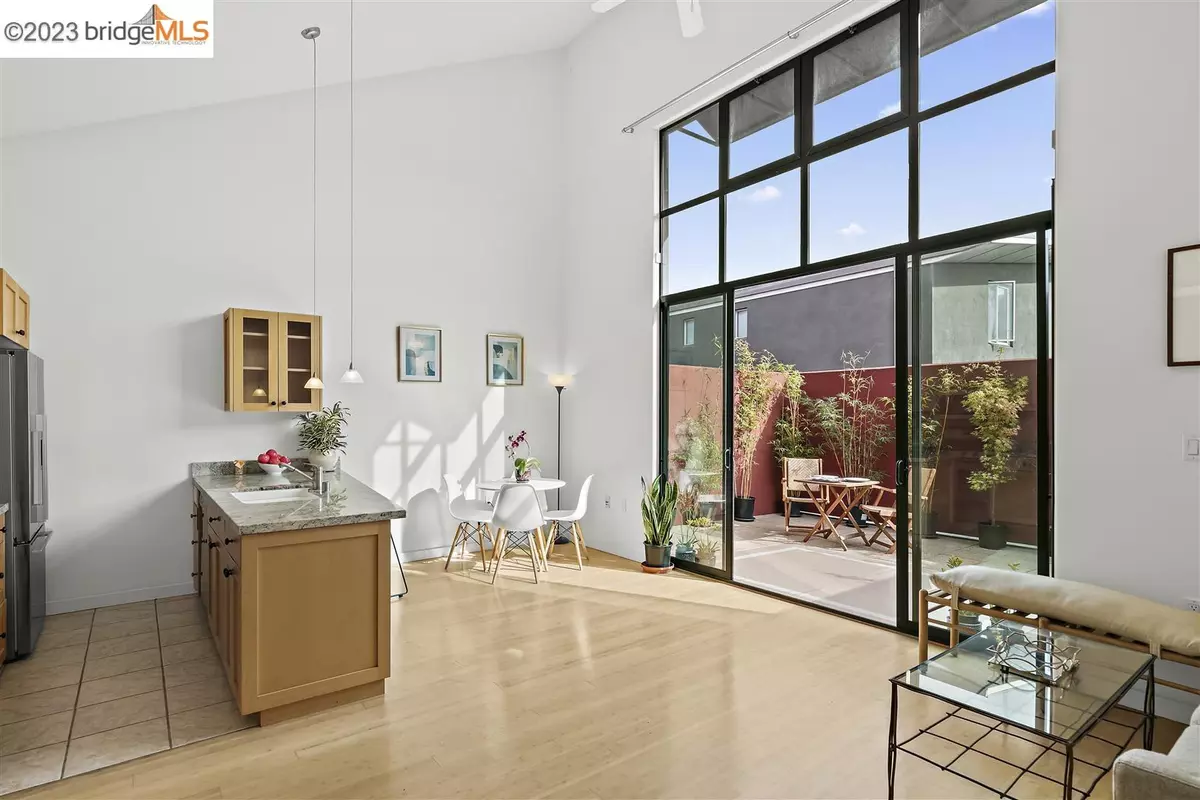$1,240,000
$998,000
24.2%For more information regarding the value of a property, please contact us for a free consultation.
2 Beds
1.5 Baths
1,816 SqFt
SOLD DATE : 12/08/2023
Key Details
Sold Price $1,240,000
Property Type Condo
Sub Type Condominium
Listing Status Sold
Purchase Type For Sale
Square Footage 1,816 sqft
Price per Sqft $682
Subdivision West Berkeley
MLS Listing ID 41042244
Sold Date 12/08/23
Bedrooms 2
Full Baths 1
Half Baths 1
HOA Fees $350/mo
HOA Y/N Yes
Year Built 2002
Lot Size 0.375 Acres
Acres 0.38
Property Description
Welcome to this elegant and spacious live/work that balances life with light and beauty! The 1,800 sq ft space (per public record) offers two separate ground-level entrances, with a generous work area spanning the entire first floor. The loft-style lower level open space with expansive 11-ft ceilings, easily sections off for a multitude of functions, and can be utilized as an office, studio, workshop... The possibilities are endless. Sliding glass doors lead to a tranquil private garden. The upper floor hosts two bedrooms, a living area, and a fully equipped kitchen and full bath, featuring opulent natural sunlight through skylights and large windows. The living space has gorgeous bamboo floors, vaulted ceiling, elegant granite countertops, and stainless-steel appliances. This west-facing unit opens to a beautiful, large, sunny patio for al fresco dining. Two deeded designated parking spaces are included, a highly desired feature in this thriving West Berkeley location. Excellent cafés, Standard Fare eatery, Morell's Bread, and Third Culture Bakery across the street. Berkeley Bowl West is just three blocks away. Convenient freeway access.
Location
State CA
County Alameda
Area Listing
Interior
Interior Features Live/Work Unit, Dining Area, Kitchen/Family Combo, Office, Utility Room, Workshop, Breakfast Bar, Stone Counters
Heating Central, Forced Air, Natural Gas
Cooling Ceiling Fan(s)
Flooring Bamboo, Concrete, Hardwood
Fireplaces Type None
Fireplace No
Window Features Double Pane Windows,Skylight(s)
Appliance Dishwasher, Gas Range, Microwave, Refrigerator, Dryer, Washer, Gas Water Heater
Laundry In Unit, Upper Level, Washer/Dryer Stacked Incl
Exterior
Exterior Feature Unit Faces Common Area, Garden, Back Yard
Garage Spaces 1.0
Pool None
Utilities Available Individual Electric Meter, Individual Gas Meter
Handicap Access Accessible Approach with Ramp, Grab Bars
Total Parking Spaces 2
Private Pool false
Building
Story 2
Foundation Concrete, Slab
Sewer Public Sewer
Water Public
Architectural Style Contemporary, Modern/High Tech
Level or Stories Two Story, Two
New Construction Yes
Schools
School District Berkeley (510) 644-6150
Others
Tax ID 54174730
Read Less Info
Want to know what your home might be worth? Contact us for a FREE valuation!

Our team is ready to help you sell your home for the highest possible price ASAP

© 2024 BEAR, CCAR, bridgeMLS. This information is deemed reliable but not verified or guaranteed. This information is being provided by the Bay East MLS or Contra Costa MLS or bridgeMLS. The listings presented here may or may not be listed by the Broker/Agent operating this website.
Bought with RyanRichard

9030 BRENTWOOD BLVD, BRENTWOOD, California, 94513, United States

