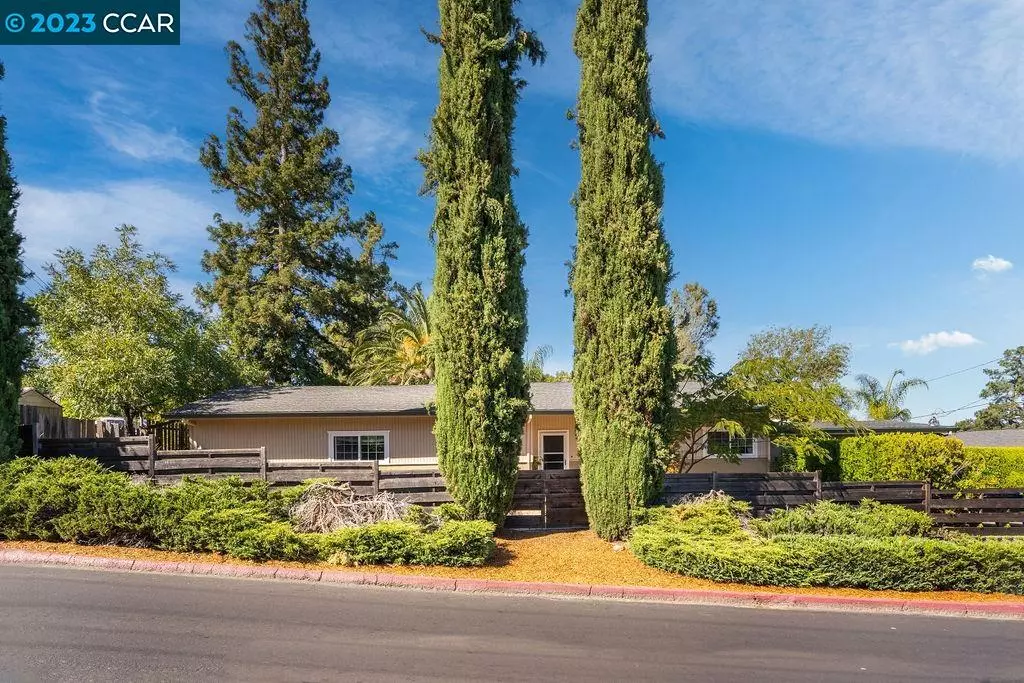$1,195,000
$1,225,000
2.4%For more information regarding the value of a property, please contact us for a free consultation.
4 Beds
3 Baths
1,644 SqFt
SOLD DATE : 11/06/2023
Key Details
Sold Price $1,195,000
Property Type Single Family Home
Sub Type Single Family Residence
Listing Status Sold
Purchase Type For Sale
Square Footage 1,644 sqft
Price per Sqft $726
Subdivision Walnut Creek
MLS Listing ID 41038402
Sold Date 11/06/23
Bedrooms 4
Full Baths 3
HOA Y/N No
Year Built 1958
Lot Size 10,019 Sqft
Acres 0.23
Property Description
Resting in the serene neighborhood of Walnut Creek, this elegant home exudes warmth and charm from the moment you step into its private, enclosed front yard. This haven, enveloped in lush greenery, offers a cozy seating area ideal for morning coffees or tranquil evening relaxation. A uniquely designed connecting side yard seamlessly joins the front to the expansive backyard, creating a vast continuum of outdoor entertainment space enveloped in the natural privacy of mature trees and greenery. Inside, the home showcases a kitchen adorned with classic cherry-stained cabinets, complemented by a flowing floor plan that encourages effortless movement and connectivity between rooms. The generous primary suite offers tranquility with picturesque views of the front yard. Meanwhile, the junior suite is a treat, with direct backyard access via a sleek glass sliding door. Enjoy the convenience of a location just seconds from the 680 freeways and mere minutes from downtown Walnut Creek and Pleasant Hill. This gem is centrally positioned near Walnut Creek’s vibrant shops and gourmet restaurants, making it a home and a lifestyle. Embrace the allure and make this your next haven!
Location
State CA
County Contra Costa
Area Listing
Rooms
Other Rooms Shed(s)
Interior
Interior Features Storage, Counter - Solid Surface, Stone Counters, Eat-in Kitchen
Heating Forced Air
Cooling Ceiling Fan(s), Central Air
Flooring Hardwood
Fireplaces Number 1
Fireplaces Type Brick, Gas
Fireplace Yes
Window Features Double Pane Windows
Appliance Dishwasher, Gas Range, Microwave, Refrigerator, Dryer, Washer, Gas Water Heater
Laundry Dryer, Laundry Closet, Washer
Exterior
Exterior Feature Backyard, Back Yard, Dog Run, Garden/Play, Side Yard, Storage, Landscape Back, Landscape Front, Low Maintenance, See Remarks, Storage Area
Garage Spaces 2.0
Pool None
Private Pool false
Building
Lot Description Corner Lot, Landscape Back, Landscape Front, Private
Story 1
Sewer Public Sewer
Architectural Style Other
Level or Stories One Story
New Construction Yes
Others
Tax ID 1712500352
Read Less Info
Want to know what your home might be worth? Contact us for a FREE valuation!

Our team is ready to help you sell your home for the highest possible price ASAP

© 2024 BEAR, CCAR, bridgeMLS. This information is deemed reliable but not verified or guaranteed. This information is being provided by the Bay East MLS or Contra Costa MLS or bridgeMLS. The listings presented here may or may not be listed by the Broker/Agent operating this website.
Bought with StellaChen

9030 BRENTWOOD BLVD, BRENTWOOD, California, 94513, United States

