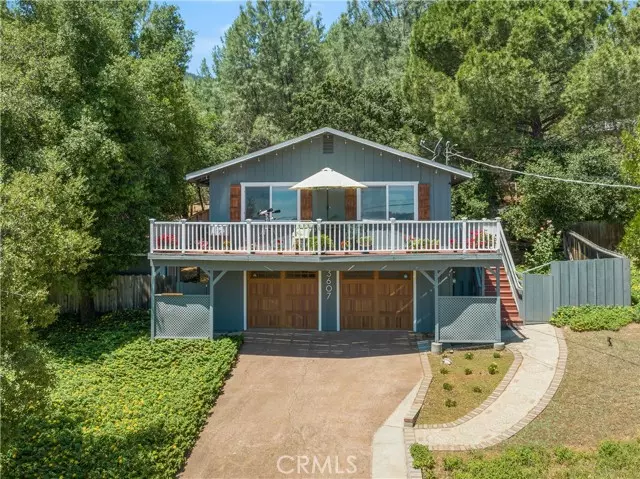$375,000
$379,888
1.3%For more information regarding the value of a property, please contact us for a free consultation.
3 Beds
3 Baths
1,585 SqFt
SOLD DATE : 08/24/2023
Key Details
Sold Price $375,000
Property Type Single Family Home
Sub Type Single Family Residence
Listing Status Sold
Purchase Type For Sale
Square Footage 1,585 sqft
Price per Sqft $236
MLS Listing ID CRLC23104898
Sold Date 08/24/23
Bedrooms 3
Full Baths 3
HOA Fees $35/ann
HOA Y/N Yes
Year Built 1977
Lot Size 9,259 Sqft
Acres 0.2126
Property Description
Start living the lake life in this turnkey remodeled 3 bedroom 3 bathroom home in Riviera West Country Club. Bring your furniture and clothing, everything else is included! Amenities that come with this belle-sweet home are washer, dryer, refrigerator, 60 inch Vizio mounted TV with sound bar, outdoor spa, reverse osmosis water system with water softener, 2 camera Ananke security system and 10,000 watt generator! Walk inside to a little touch of Italian influences with rounded niches and arched wall openings. Recesses lighting and crown molding through out. Beautiful wood floors with trim design in living room, Intricate wood design on stairs to downstairs family room and 3rd bedroom and bath. Built in features in the family room and 3rd bedroom. The Kitchen boasts raised hard service counters. Primary bedroom has access to back yard and spa. Fully fenced back yard with circular fire pit cove, 3 person spa on deck. Matching shed for storage. Brick and cement pathway in front yard and rear yard. This is a wonderful opportunity to have a home that is truly move-in ready to start enjoying. Riviera West Country Club community offers, a private marina with launch ramp, day use boats docks, picnic grounds with BBQ's and restrooms. Private swimming pool, bocce ball court, horse shoe pit,
Location
State CA
County Lake
Area Lcrw - Riviera West
Zoning R-1
Interior
Interior Features Family Room, Tile Counters
Heating Electric, Central
Cooling Central Air, Other
Flooring Carpet, Wood
Fireplaces Type None
Fireplace No
Window Features Double Pane Windows, Screens
Appliance Dishwasher, Electric Range, Disposal, Microwave, Refrigerator, Electric Water Heater, Water Softener
Laundry 220 Volt Outlet, Dryer, Washer, Other, Electric
Exterior
Exterior Feature Backyard, Back Yard, Front Yard
Garage Spaces 2.0
Pool Above Ground, Gunite, Spa, Fenced
Utilities Available Other Water/Sewer, Cable Connected
View Y/N true
View Hills, Lake, Other
Total Parking Spaces 2
Private Pool false
Building
Lot Description Sloped Up, Other
Story 2
Foundation Block
Water Public, Other
Architectural Style Custom
Level or Stories Two Story
New Construction No
Schools
School District Kelseyville Unified
Others
Tax ID 0450620900
Read Less Info
Want to know what your home might be worth? Contact us for a FREE valuation!

Our team is ready to help you sell your home for the highest possible price ASAP

© 2024 BEAR, CCAR, bridgeMLS. This information is deemed reliable but not verified or guaranteed. This information is being provided by the Bay East MLS or Contra Costa MLS or bridgeMLS. The listings presented here may or may not be listed by the Broker/Agent operating this website.
Bought with GeneralNonmember

9030 BRENTWOOD BLVD, BRENTWOOD, California, 94513, United States

