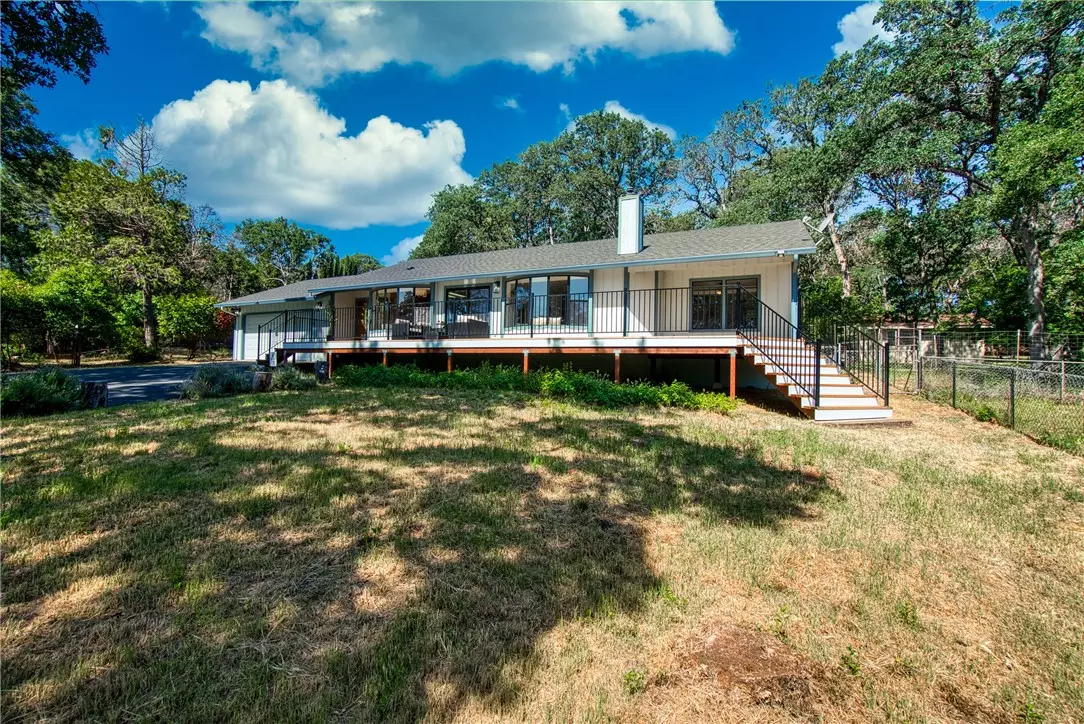$569,000
$599,000
5.0%For more information regarding the value of a property, please contact us for a free consultation.
4 Beds
2.5 Baths
1,804 SqFt
SOLD DATE : 08/22/2023
Key Details
Sold Price $569,000
Property Type Single Family Home
Sub Type Single Family Residence
Listing Status Sold
Purchase Type For Sale
Square Footage 1,804 sqft
Price per Sqft $315
MLS Listing ID CRLC23098949
Sold Date 08/22/23
Bedrooms 4
Full Baths 2
Half Baths 1
HOA Fees $15/ann
HOA Y/N Yes
Year Built 1990
Lot Size 0.965 Acres
Acres 0.9652
Property Description
Lovely lakeview hits market for the first time! The lovely front deck offers outdoor living spaces that flow from inside and out to the Open sunny floorplan with vinyl plank flooring. Tiled entry with attached 2 car garage and half bath welcome you to modern open floorplan with picture windows that give the home a warm glow. Tile kitchen with center island offers ample counter space and allows for integrated dining. Walk-in pantry, plus 2 additional storage closets create ample storage options. Great room offers a propane stove with picture window to the lake view. New Carpet flows to all bedrooms. The Main Room 1, is the largest of them all and offers lake views just off the front deck, walk in closet and in-room bathroom was designed with sink area outside of the soaking tub/toilet room. Room 2 offers a closet and is just off the hall bath with tub/shower combo. Room 3 offers the back yard view and mirrored closet doors. Room 4 also has a back yard view a closet and is located off the entry and hall bath with toilet and vanity. Attached 2 Car Garage with Washer/Dryer Hook ups. This beautiful home has been well maintained and upgraded with a new front deck, updated lighting, paint, and flooring. Additionally, detached 2 car garage, plus workshop at the back of the property allow
Location
State CA
County Lake
Area Lcbuk - Buckingham
Zoning R1
Interior
Interior Features Kitchen/Family Combo, Breakfast Bar, Tile Counters, Kitchen Island, Pantry
Heating Propane, Central
Cooling Ceiling Fan(s), Central Air
Flooring Tile
Fireplaces Type Other
Fireplace Yes
Window Features Screens
Appliance Dishwasher, Refrigerator
Laundry Dryer, In Garage, Other
Exterior
Exterior Feature Front Yard, Other
Garage Spaces 4.0
Pool None
Utilities Available Other Water/Sewer
View Y/N true
View Hills, Lake, Mountain(s), Water
Handicap Access None
Total Parking Spaces 12
Private Pool false
Building
Lot Description Other
Story 1
Foundation Concrete Perimeter
Water Public, Other
Architectural Style Ranch
Level or Stories One Story
New Construction No
Schools
School District Konocti Unified
Others
Tax ID 044181140000
Read Less Info
Want to know what your home might be worth? Contact us for a FREE valuation!

Our team is ready to help you sell your home for the highest possible price ASAP

© 2024 BEAR, CCAR, bridgeMLS. This information is deemed reliable but not verified or guaranteed. This information is being provided by the Bay East MLS or Contra Costa MLS or bridgeMLS. The listings presented here may or may not be listed by the Broker/Agent operating this website.
Bought with MaryBenson

9030 BRENTWOOD BLVD, BRENTWOOD, California, 94513, United States

