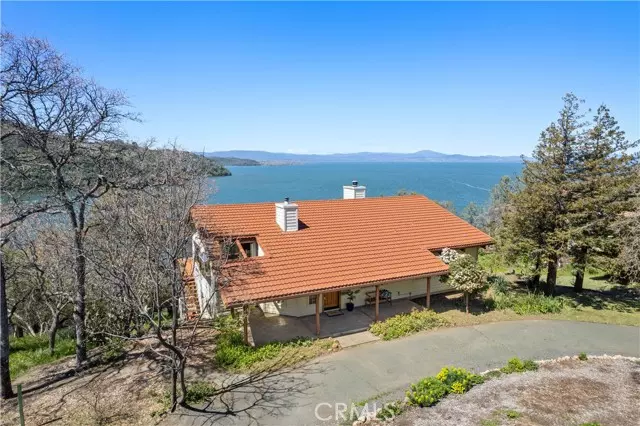$712,500
$799,000
10.8%For more information regarding the value of a property, please contact us for a free consultation.
3 Beds
2.5 Baths
2,739 SqFt
SOLD DATE : 08/11/2023
Key Details
Sold Price $712,500
Property Type Single Family Home
Sub Type Single Family Residence
Listing Status Sold
Purchase Type For Sale
Square Footage 2,739 sqft
Price per Sqft $260
MLS Listing ID CRLC23061941
Sold Date 08/11/23
Bedrooms 3
Full Baths 2
Half Baths 1
HOA Fees $14/ann
HOA Y/N Yes
Year Built 1992
Lot Size 1.330 Acres
Acres 1.33
Property Description
Big Views from this Buckingham LAKEFRONT stunner on over an ACRE. Graced with soaring wood beamed, vaulted ceilings, the common room includes an open floor plan featuring immediate access to the kitchen, great room, and dining area right off the front entry. Large window views, stone fireplace, built-in bookcases and exposed beams complete the spacious great room. The kitchen and dining space are vaulted as well, which highlights the spaciousness of the rooms and lake views. Access to the large deck off the living area makes outside dining a delight and it's the perfect space to relax and enjoy the view. Two spacious bedrooms and one and a half baths are on the main level with large closets, wood ceilings and a loft. Downstairs master bedroom has a private deck, bathroom, laundry closet and lounge area. Lower level could also be a great bonus room. Wide switch backs lead to the lakefront pier and dock and would accommodate a small vehicle. Attached four car tandem garage, circular driveway, central heat & air and gated front drive. A gorgeous home to enjoy the beauty of lake living.
Location
State CA
County Lake
Area Lcbuk - Buckingham
Zoning R1
Interior
Interior Features Storage, Breakfast Bar
Heating Wood Stove, Central, Fireplace(s)
Cooling Ceiling Fan(s), Central Air
Flooring Tile, Carpet
Fireplaces Type Living Room, Wood Burning
Fireplace Yes
Window Features Double Pane Windows
Appliance Dishwasher, Electric Range, Refrigerator
Laundry Dryer, Laundry Closet, Washer
Exterior
Exterior Feature Front Yard
Garage Spaces 4.0
Pool None
Utilities Available Other Water/Sewer
View Y/N true
View Lake, Mountain(s)
Total Parking Spaces 4
Private Pool false
Building
Lot Description Sloped Down, Other
Story 2
Water Public, Other
Level or Stories Two Story
New Construction No
Schools
School District Kelseyville Unified
Others
Tax ID 044191150000
Read Less Info
Want to know what your home might be worth? Contact us for a FREE valuation!

Our team is ready to help you sell your home for the highest possible price ASAP

© 2024 BEAR, CCAR, bridgeMLS. This information is deemed reliable but not verified or guaranteed. This information is being provided by the Bay East MLS or Contra Costa MLS or bridgeMLS. The listings presented here may or may not be listed by the Broker/Agent operating this website.
Bought with SarahDuschka

9030 BRENTWOOD BLVD, BRENTWOOD, California, 94513, United States

