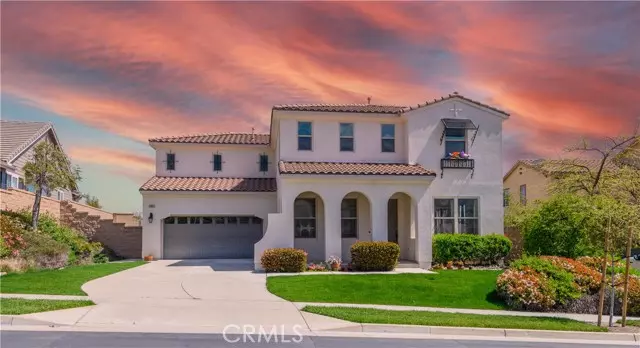$1,189,900
$1,199,900
0.8%For more information regarding the value of a property, please contact us for a free consultation.
4 Beds
3.5 Baths
3,744 SqFt
SOLD DATE : 05/25/2023
Key Details
Sold Price $1,189,900
Property Type Single Family Home
Sub Type Single Family Residence
Listing Status Sold
Purchase Type For Sale
Square Footage 3,744 sqft
Price per Sqft $317
MLS Listing ID CRTR23065350
Sold Date 05/25/23
Bedrooms 4
Full Baths 3
Half Baths 1
HOA Fees $154/mo
HOA Y/N Yes
Year Built 2007
Lot Size 9,356 Sqft
Acres 0.2148
Property Description
Located at the base of the foothills in the prestigious gated community of Rancho Etiwanda Estates with security patrol for enhanced safety, this 3744 square foot Spanish Colonial home with tile roofing, and a 9-foot ceiling is a showpiece of craftsmanship rich in architectural details. Enjoy spectacular mountain views from your front porch and all front-facing windows. Enjoy amazing valley and city lights views from all rear-facing upstairs windows. This home features an easy-flow floorplan with four bedrooms and three and a half baths. Three of the bedrooms are upstairs. The fourth bedroom is downstairs and includes its own bathroom, making it perfect for hosting guests, maid’s quarters, or accommodating the elderly. The floorplan also includes a formal living room, dining room, breakfast nook, office/den, and a large upstairs bonus room. The L-shaped garage can fit three cars. As you come in the front door you will find an office with a double door entry to the left. Perfect for working from home. Like to cook? Head down the hallway to your huge kitchen with a walk-in pantry, huge center island, granite countertops, double ovens, five burner gas cooktop, and microwave – all stainless steel appliances. The kitchen is open to the family room so the family and guests can be t
Location
State CA
County San Bernardino
Area Listing
Interior
Interior Features Bonus/Plus Room, Family Room, Office
Heating Central
Cooling Central Air
Fireplaces Type Living Room
Fireplace Yes
Appliance Dishwasher, Double Oven, Disposal, Microwave, Range
Laundry Laundry Room, Inside
Exterior
Exterior Feature Backyard, Back Yard, Front Yard
Garage Spaces 3.0
Pool None
View Y/N true
View City Lights, Mountain(s)
Total Parking Spaces 3
Private Pool false
Building
Lot Description Street Light(s), Storm Drain
Story 2
Sewer Public Sewer
Water Public
Level or Stories Two Story
New Construction No
Schools
School District Chaffey Joint Union High
Others
Tax ID 1087091050000
Read Less Info
Want to know what your home might be worth? Contact us for a FREE valuation!

Our team is ready to help you sell your home for the highest possible price ASAP

© 2024 BEAR, CCAR, bridgeMLS. This information is deemed reliable but not verified or guaranteed. This information is being provided by the Bay East MLS or Contra Costa MLS or bridgeMLS. The listings presented here may or may not be listed by the Broker/Agent operating this website.
Bought with JesseAguayo

9030 BRENTWOOD BLVD, BRENTWOOD, California, 94513, United States

