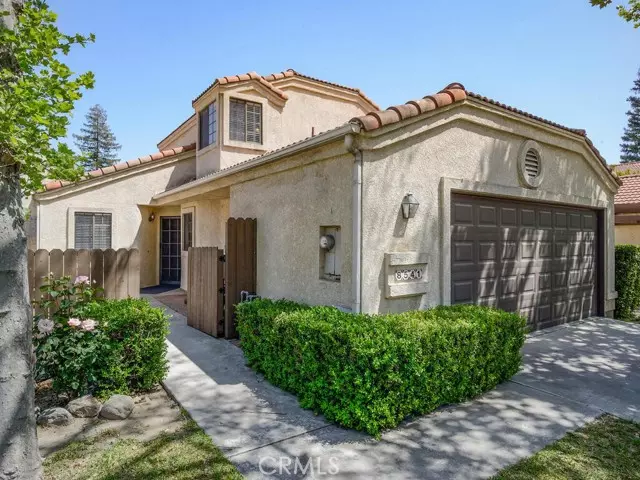$613,300
$575,000
6.7%For more information regarding the value of a property, please contact us for a free consultation.
4 Beds
2 Baths
1,613 SqFt
SOLD DATE : 05/22/2023
Key Details
Sold Price $613,300
Property Type Single Family Home
Sub Type Single Family Residence
Listing Status Sold
Purchase Type For Sale
Square Footage 1,613 sqft
Price per Sqft $380
MLS Listing ID CRIV23060854
Sold Date 05/22/23
Bedrooms 4
Full Baths 1
Half Baths 2
HOA Fees $145/mo
HOA Y/N Yes
Year Built 1986
Lot Size 3,877 Sqft
Acres 0.089
Property Description
Welcome to your new home in Cross Creek Village. This quaint gated complex has 122 homes and offers Community pool and spa. This home is walking distance to fenced community pool area. Located on a quiet street that leads to cul-de-sac for low traffic. Enter through spacious front patio courtyard entry. Home offers over 1600 square feet with 4 bedrooms/2 1/2 baths. Flooring is primarily engineered wood, tile & carpet only on stairs /upper hall. Living room has a cozy fireplace, Dining area has lots of storage cabinets & kitchen features a breakfast counter. Main level suite & a 2nd bedroom are located on first floor. 3rd & 4th bedrooms on second level. Direct access to 2 car garage with plenty of storage cabinets/shelving. Laundry is in garage and includes washer/dryer too. Owner had Whole house fresh water repipe completed 2/22 & additionally replaced 50-gallon hot water heater 1/22. All 3 toilets were replaced in 2021-2022. Buyers will appreciate that owner had entire roof tile removed and reset with new 40# felt underlayment in January 2021. Extra upgrade are the "Leaf Filter"rain gutters. This home is competitively priced for quick sale to fortunate new buyers/investors.
Location
State CA
County San Bernardino
Area Rancho Cucamonga
Interior
Interior Features Breakfast Bar, Tile Counters, Pantry
Heating Forced Air, Natural Gas, Other, Central
Cooling Ceiling Fan(s), Central Air, Other
Flooring Tile, Carpet, Wood
Fireplaces Type Gas Starter, Living Room
Fireplace Yes
Window Features Screens
Appliance Gas Range, Free-Standing Range, Refrigerator, Self Cleaning Oven, Gas Water Heater
Laundry 220 Volt Outlet, Dryer, In Garage, Washer, Other
Exterior
Exterior Feature Backyard, Back Yard, Front Yard, Other
Garage Spaces 2.0
Pool Gunite, Spa, Fenced
Utilities Available Sewer Connected, Natural Gas Connected
View Y/N true
View Mountain(s), Other
Handicap Access Other
Total Parking Spaces 4
Private Pool false
Building
Lot Description Cul-De-Sac, Other, Zero Lot Line, Landscape Misc, Street Light(s)
Story 2
Foundation Slab
Sewer Public Sewer
Water Public
Level or Stories Two Story
New Construction No
Schools
School District Chaffey Joint Union High
Others
Tax ID 0209441190000
Read Less Info
Want to know what your home might be worth? Contact us for a FREE valuation!

Our team is ready to help you sell your home for the highest possible price ASAP

© 2024 BEAR, CCAR, bridgeMLS. This information is deemed reliable but not verified or guaranteed. This information is being provided by the Bay East MLS or Contra Costa MLS or bridgeMLS. The listings presented here may or may not be listed by the Broker/Agent operating this website.
Bought with DavidWei

9030 BRENTWOOD BLVD, BRENTWOOD, California, 94513, United States

