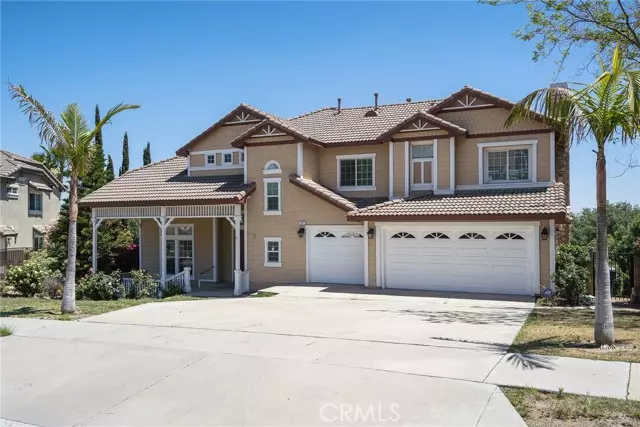$850,000
$850,000
For more information regarding the value of a property, please contact us for a free consultation.
5 Beds
3 Baths
2,791 SqFt
SOLD DATE : 09/01/2021
Key Details
Sold Price $850,000
Property Type Single Family Home
Sub Type Single Family Residence
Listing Status Sold
Purchase Type For Sale
Square Footage 2,791 sqft
Price per Sqft $304
MLS Listing ID CRTR21090820
Sold Date 09/01/21
Bedrooms 5
Full Baths 2
Half Baths 2
HOA Y/N No
Year Built 2004
Lot Size 0.300 Acres
Acres 0.3
Property Description
This is your chance to own a large and spacious property in the coveted Red Hill area of Rancho Cucamonga. As you step inside through the entry you'll step down into the main floor which features a large kitchen complete with island, along with tons of counter and cabinet space. The kitchen faces a giant living room complete with a fireplace. Between the kitchen and family room is a large area perfect for even the biggest dining table. French doors lead you out to the back yard. Off to the north side of the kitchen was a large living and dining room that's been converted to a 5th bedroom. A toilet and shower were added to the laundry room (permitted per owner) to create an ensuite 3/4-bathroom to the 5th bedroom. The 5th bedroom is spacious, features high ceilings and could be converted back to a living room and dining room if the new owners chose to. Downstairs features tile and laminate wood finish flooring. An additional 1/2-bath powder room is also downstairs. A carpeted stairway leads you upstairs where you'll find a large landing, a large full bath and 3 good sized bedrooms, each able accommodate full or queen sized beds. A short hallway ends at the very large master suite that features a large walk-in closet and master bathroom complete with dual vanity sink, large jetted
Location
State CA
County San Bernardino
Area Rancho Cucamonga
Interior
Interior Features Family Room, In-Law Floorplan, Kitchen/Family Combo, Storage, Laminate Counters, Tile Counters, Kitchen Island
Heating Central, Fireplace(s)
Cooling Central Air, Other
Flooring Laminate, Tile, Carpet
Fireplaces Type Gas, Living Room
Fireplace Yes
Window Features Double Pane Windows
Appliance Dishwasher, Double Oven, Gas Range, Microwave, Refrigerator
Laundry Dryer, Washer, Other, Inside
Exterior
Exterior Feature Backyard, Back Yard, Front Yard, Other
Garage Spaces 3.0
Pool None
Utilities Available Sewer Connected, Cable Available, Natural Gas Connected
View Y/N true
View City Lights, Mountain(s)
Total Parking Spaces 7
Private Pool false
Building
Lot Description Street Light(s)
Story 2
Foundation Slab
Sewer Public Sewer
Water Public
Architectural Style Modern/High Tech
Level or Stories Two Story
New Construction No
Schools
School District Central
Others
Tax ID 0207631100000
Read Less Info
Want to know what your home might be worth? Contact us for a FREE valuation!

Our team is ready to help you sell your home for the highest possible price ASAP

© 2024 BEAR, CCAR, bridgeMLS. This information is deemed reliable but not verified or guaranteed. This information is being provided by the Bay East MLS or Contra Costa MLS or bridgeMLS. The listings presented here may or may not be listed by the Broker/Agent operating this website.
Bought with AdamOlayiwola

9030 BRENTWOOD BLVD, BRENTWOOD, California, 94513, United States

