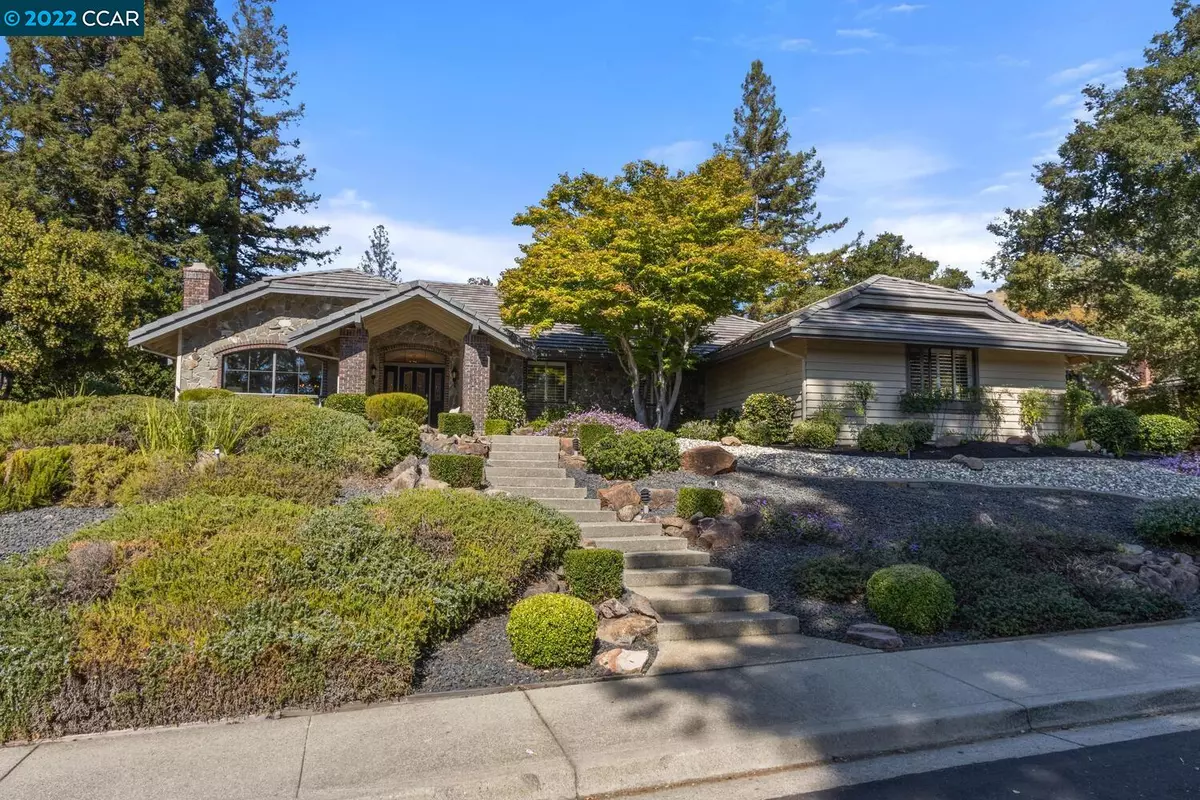$2,090,000
$2,175,000
3.9%For more information regarding the value of a property, please contact us for a free consultation.
5 Beds
2.5 Baths
3,065 SqFt
SOLD DATE : 12/12/2022
Key Details
Sold Price $2,090,000
Property Type Single Family Home
Sub Type Single Family Residence
Listing Status Sold
Purchase Type For Sale
Square Footage 3,065 sqft
Price per Sqft $681
Subdivision Bryan Ranch
MLS Listing ID 41013723
Sold Date 12/12/22
Bedrooms 5
Full Baths 2
Half Baths 1
HOA Fees $54/ann
HOA Y/N Yes
Year Built 1984
Lot Size 0.350 Acres
Acres 0.35
Property Description
Bordering open space w/ hillside views this home features hardwood floors, crown molding, recessed lighting, plantation shutters and new carpets thruout. Directly off the entry is a spacious office/5th bdrm ideal for the work-at home family. The living room is anchored by a gas fireplace w/ carved mantel opening to the elegant formal dining. The spacious chef kitchen is well appointed w/ a large island, updated appliances, walk-in pantry, hardwood flooring and casual dining overlooking the rear grounds. Step down into the expansive family room sporting a dramatic exposed beam ceiling, a gas fireplace with floor to ceiling stone and brick surround. The spacious primary suite features volume ceiling, crown molding and French doors open to the backyard. The en suite offers dual-sink vanity, soaking tub, shower and large walk-in closet. 3 addll secondary bdrms share a full bath with dual sink vanity and tub/shower combo. Enjoy indoor/outdoor lifestyle with the seamless flow to the backyard enhanced by a pergola on a spacious deck and large patio with built-in BBQ to the lawn w/ bordering garden beds and grove of redwoods creating a tranquil sanctuary. Open Sunday 11/13 1-4pm
Location
State CA
County Contra Costa
Area Alamo
Rooms
Other Rooms Shed(s)
Basement Crawl Space
Interior
Interior Features Formal Dining Room, Kitchen/Family Combo, Breakfast Nook, Tile Counters, Eat-in Kitchen, Kitchen Island
Heating Forced Air
Cooling Central Air
Flooring Hardwood, Linoleum, Tile, Carpet
Fireplaces Number 2
Fireplaces Type Family Room, Gas Starter, Living Room, Raised Hearth, Stone
Fireplace Yes
Window Features Double Pane Windows, Window Coverings
Appliance Dishwasher, Double Oven, Disposal, Gas Range, Microwave, Refrigerator, Trash Compactor, Gas Water Heater
Laundry Dryer, Laundry Room, Washer, Cabinets
Exterior
Exterior Feature Backyard, Back Yard, Front Yard, Side Yard, Sprinklers Automatic
Garage Spaces 3.0
Pool Possible Pool Site
Utilities Available All Public Utilities, Natural Gas Connected
Private Pool false
Building
Lot Description Cul-De-Sac, Premium Lot, Regular, Front Yard, Landscape Back, Landscape Front, Pool Site, Street Light(s)
Story 1
Foundation Raised
Sewer Public Sewer
Architectural Style Traditional
Level or Stories One Story
New Construction Yes
Schools
School District San Ramon Valley (925) 552-5500
Others
Tax ID 193721002
Read Less Info
Want to know what your home might be worth? Contact us for a FREE valuation!

Our team is ready to help you sell your home for the highest possible price ASAP

© 2024 BEAR, CCAR, bridgeMLS. This information is deemed reliable but not verified or guaranteed. This information is being provided by the Bay East MLS or Contra Costa MLS or bridgeMLS. The listings presented here may or may not be listed by the Broker/Agent operating this website.
Bought with SalehGharibyar

9030 BRENTWOOD BLVD, BRENTWOOD, California, 94513, United States

