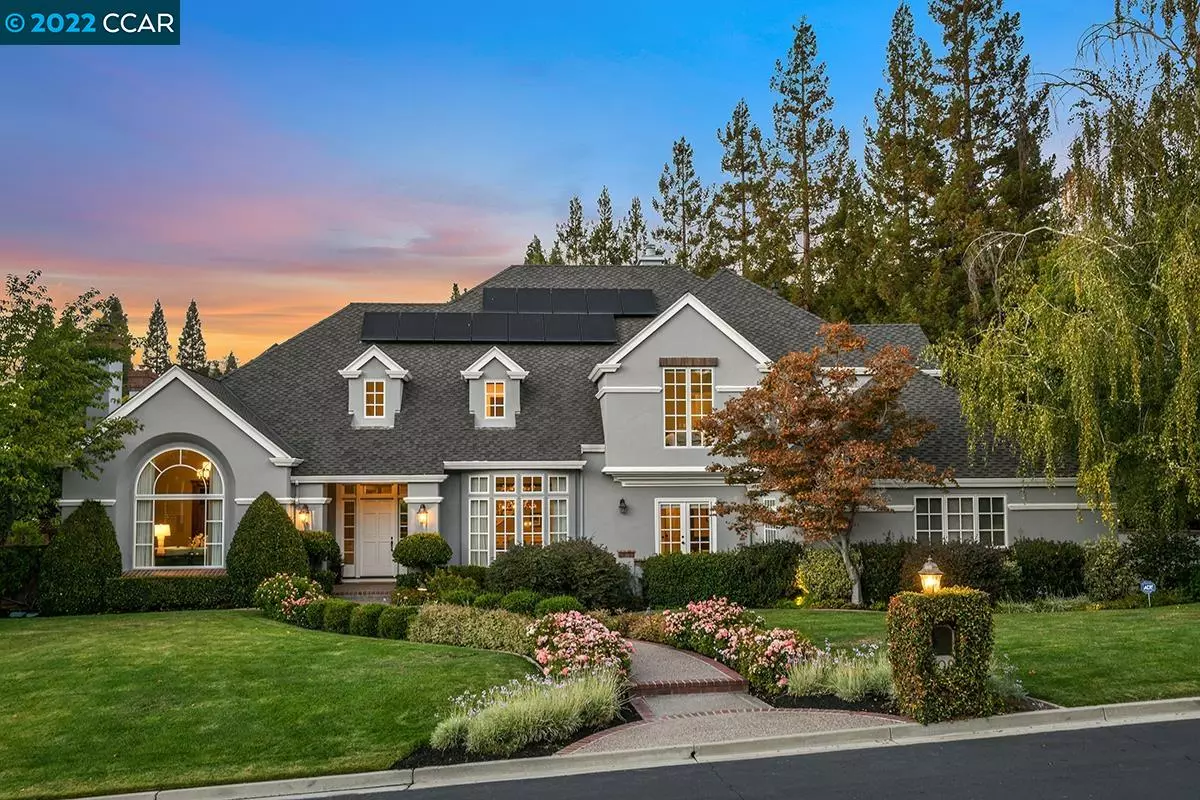$3,225,000
$3,375,000
4.4%For more information regarding the value of a property, please contact us for a free consultation.
4 Beds
3.5 Baths
4,286 SqFt
SOLD DATE : 11/14/2022
Key Details
Sold Price $3,225,000
Property Type Single Family Home
Sub Type Single Family Residence
Listing Status Sold
Purchase Type For Sale
Square Footage 4,286 sqft
Price per Sqft $752
Subdivision Stonegate
MLS Listing ID 41012022
Sold Date 11/14/22
Bedrooms 4
Full Baths 3
Half Baths 1
HOA Fees $235/mo
HOA Y/N Yes
Year Built 1989
Lot Size 0.366 Acres
Acres 0.37
Property Description
Designed for entertaining, relaxing, and working from home, this spectacular property allows for an active lifestyle in a sophisticated and serene setting. Warwick Court is an enclave of 11 custom homes in the gated Stonegate neighborhood, the main level features spacious living areas with custom molding and millwork, 3 fireplaces, a grand two-story entry, vaulted living room, formal dining room, executive office, and family room with wet bar. The Chef’s kitchen features a walk-in pantry, large island, and professional appliances. Three bedrooms are located on the upper level, including the primary retreat with a fireplace, en-suite bathroom, and walk-in closet. An additional bedroom with adjacent full bath is located on the main level. The manicured backyard is an entertainer’s dream with a covered outdoor kitchen including a built-in BBQ, patio heaters, and fridge, perfect for barbecues and pool parties year-round. Additional features include side patio with raised beds, generator and owned solar electric system. Situated at the base of Mt. Diablo, Stonegate includes a guarded entry and tennis courts. The neighborhood is located close to hiking trails Livorna Park, Round Hill Country Club, Alamo Elementary, Stone Valley Middle School, Monte Vista High School, & HWY 680 & 24.
Location
State CA
County Contra Costa
Area Alamo
Rooms
Basement Crawl Space
Interior
Interior Features Formal Dining Room, Office, Breakfast Bar, Counter - Solid Surface, Eat-in Kitchen, Kitchen Island, Updated Kitchen, Wet Bar
Heating Fireplace(s), Zoned
Cooling Ceiling Fan(s), Zoned
Flooring Carpet, Hardwood, Tile
Fireplaces Number 2
Fireplaces Type Family Room, Insert, Living Room
Fireplace Yes
Appliance Dishwasher, Double Oven, Disposal, Gas Range, Plumbed For Ice Maker, Microwave, Range, Refrigerator, Trash Compactor, Gas Water Heater
Laundry Cabinets, Laundry Room, Sink
Exterior
Exterior Feature Back Yard, Garden/Play, Landscape Back, Landscape Front, Landscape Misc
Garage Spaces 3.0
Pool In Ground, Pool Sweep, Pool/Spa Combo, Outdoor Pool
View Y/N true
View Hills, Trees/Woods
Private Pool true
Building
Lot Description Court, Cul-De-Sac, Level, Premium Lot
Story 2
Foundation Raised
Sewer Public Sewer
Water Public
Architectural Style Traditional
Level or Stories Two Story
New Construction Yes
Schools
School District San Ramon Valley (925) 552-5500
Others
Tax ID 187510013
Read Less Info
Want to know what your home might be worth? Contact us for a FREE valuation!

Our team is ready to help you sell your home for the highest possible price ASAP

© 2024 BEAR, CCAR, bridgeMLS. This information is deemed reliable but not verified or guaranteed. This information is being provided by the Bay East MLS or Contra Costa MLS or bridgeMLS. The listings presented here may or may not be listed by the Broker/Agent operating this website.
Bought with KhristaJarvis

9030 BRENTWOOD BLVD, BRENTWOOD, California, 94513, United States

